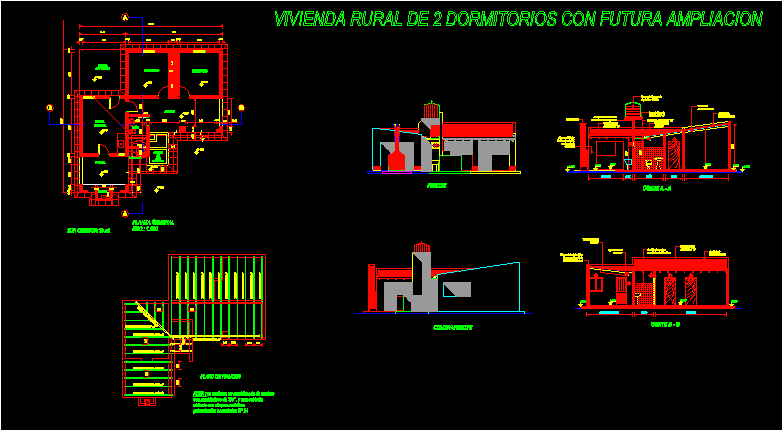ADVERTISEMENT

ADVERTISEMENT
Rural Housing Two Bedrooms DWG Block for AutoCAD
HOUSING TWO BEDROOMS DESTINATED TO RURAL SCOPEL.IT HAS 2 BEDROOMS ; BATH ROOM;KITCHEN DINING AND GALLERY . CON FUTURA AMPLIFICATION.
Drawing labels, details, and other text information extracted from the CAD file (Translated from Spanish):
bam, plane :, work :, m.m.o. franco rios, c.p.n. daniel nasif, arq. carlos eduardo azar, arq. silvia cambrini, structural calculation:, project:, president of ipvu :, sec. tec. ipvu:, scale :, drawing :, date :, ipvu, floor plan, bedroom, step, bathroom, lav., gallery, cut a – a, cut b – b, kitchen, front, back of the building, laundry, future expansion, stove
Raw text data extracted from CAD file:
| Language | Spanish |
| Drawing Type | Block |
| Category | House |
| Additional Screenshots |
 |
| File Type | dwg |
| Materials | Other |
| Measurement Units | Metric |
| Footprint Area | |
| Building Features | |
| Tags | apartamento, apartment, appartement, aufenthalt, autocad, bath, bedrooms, block, casa, chalet, dining, dwelling unit, DWG, gallery, haus, house, Housing, logement, maison, residên, residence, rural, unidade de moradia, unifamily, villa, wohnung, wohnung einheit |
ADVERTISEMENT
