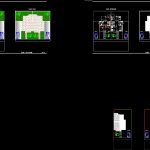ADVERTISEMENT

ADVERTISEMENT
Low Income Housing, Semi-Detached DWG Block for AutoCAD
PROPOSAL DESIGN HOME SEMI-DETACHED OF SOCIAL INTEREST 63M2
Drawing labels, details, and other text information extracted from the CAD file (Translated from Spanish):
rquitectos, douglas quintero, housing sanfransisco, architect :, content :, plant, project :, ccidentales ,, owner :, civ :, file cad :, ca, aroca, name of the project, digitization :, ricardo florez, address :, content of the sheet:, plant type housing, plant distribution, floor ceiling, living room, kitchen, master bedroom, bathroom, closet, patio, proposal fixed point, fixed point proposal, plot area :, construction area:
Raw text data extracted from CAD file:
| Language | Spanish |
| Drawing Type | Block |
| Category | House |
| Additional Screenshots |
  |
| File Type | dwg |
| Materials | Other |
| Measurement Units | Metric |
| Footprint Area | |
| Building Features | Deck / Patio |
| Tags | apartamento, apartment, appartement, aufenthalt, autocad, block, casa, chalet, Design, dwelling unit, DWG, haus, home, house, Housing, income, interest, logement, maison, one family housing, proposal, residên, residence, semidetached, social, unidade de moradia, villa, wohnung, wohnung einheit |
ADVERTISEMENT
