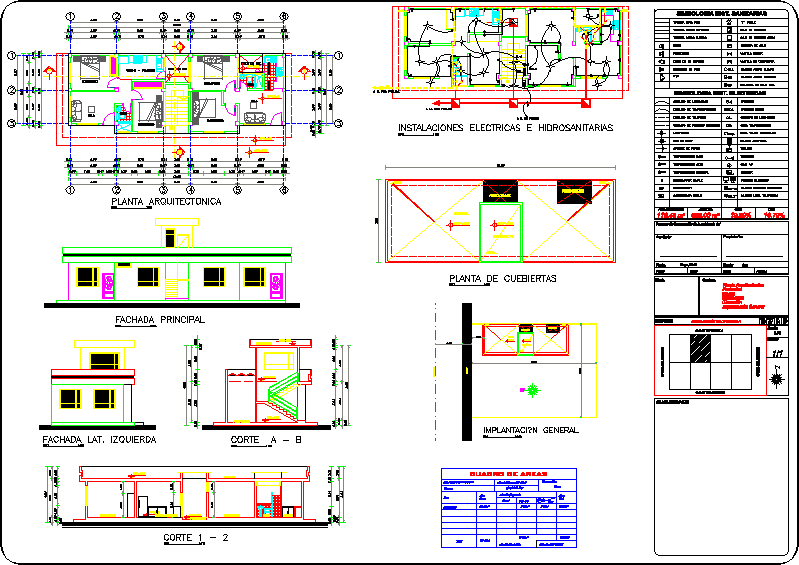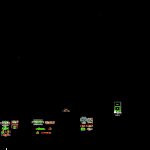
2apartament 60 M DWG Block for AutoCAD
APARTAMENTS 2 BEDROOMS,LIVING, KITCHEN , DINING,TWO BATHROOMS
Drawing labels, details, and other text information extracted from the CAD file (Translated from Spanish):
architectural floor, terrace, general implementation, road axis, sidewalk, patio, kitchen, bedroom, master, bathroom, hall, living room, dining room, portal, main facade, left side facade, a-b court, master bedroom, electrical installations and hydrosanitary, to the public network, garden, street without name, garage, kitchen – dining room, well of light, to the public network, tapagradas, facade lat. left, electrical and hydro-sanitary installations, cut a – b, ball, kitchen-dining room, floor of cuebiertas, architect :, date :, project:, drawing :, area construction, location :, construction project of the residence of the plant architectural, symbology, location, facades, sections, sheet :, scale :, verif .:: owner :, des .:: contains :, aprov.:, municipal stamps, box andinatel, electric intercom, meter, telephone, board, circ . special shots, circ. electrical outlet, circuit of luminaires, symbology inst. electrical, high power socket, electric doorphone circuit, low outlet, wall light, telephone circuit, luminaires, ctesp., outlet circuit, ctc, rainwater downpipe, gate valve, check valve, water meter, revision box blind, revision box, symbology inst. sanitary, floor drain, reduction, siphon, rain water pipe, sewage pipe, cold water pipe, double inverter, porthole, double switch, switch, simple switch, inverter, special outlet, kwh, bas, downstream sewage, coffee, cold water column, bpe, blt, electric porter down, telephone line down, general implantation, area, mz., lot, sector, cos, cus, lot area, neighborhood union, street venezuela, norm, norm .. ., net density, floor, gross area, non-computable area, portal, light well, tier, hall, useful area, ground floor, total, venezuela street
Raw text data extracted from CAD file:
| Language | Spanish |
| Drawing Type | Block |
| Category | House |
| Additional Screenshots |
 |
| File Type | dwg |
| Materials | Other |
| Measurement Units | Metric |
| Footprint Area | |
| Building Features | Garden / Park, Deck / Patio, Garage |
| Tags | apartamento, apartaments, apartment, appartement, aufenthalt, autocad, bathrooms, block, casa, chalet, dining, dwelling unit, DWG, haus, house, kitchen, logement, maison, residên, residence, unidade de moradia, villa, wohnung, wohnung einheit |
