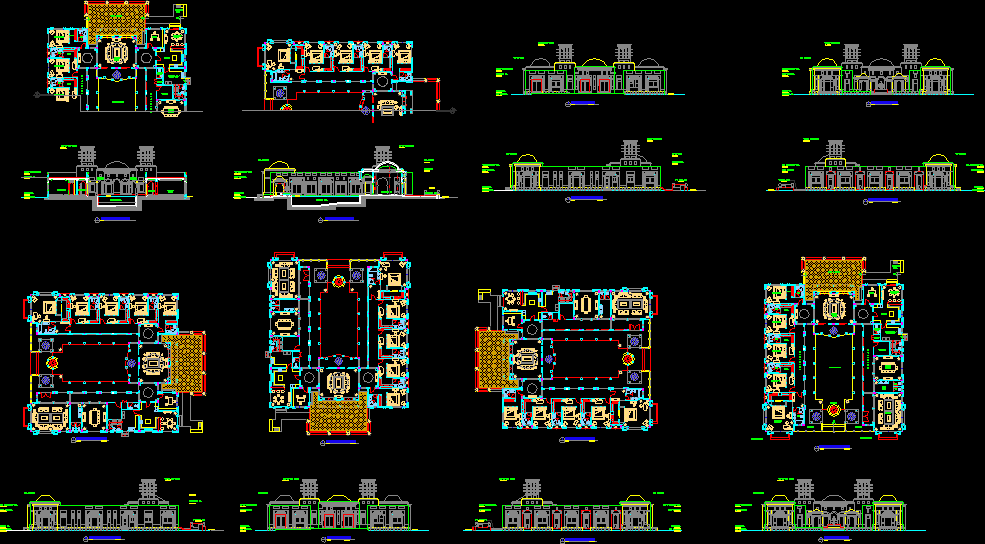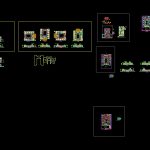
Private Palace DWG Block for AutoCAD
Private Palace
Drawing labels, details, and other text information extracted from the CAD file:
maid’s rm., dining, bedroom, fam. room, kitchen, g.c., room, elect’l., tel. rm., f.h.c., w.m., laun., ent. lobby, living, master’s, elev. lobby, sto., staircase, terrace, wooden pergola above, property line, service rm., storage, balcony, utility rm., formal, swimming pool, majlis, office, breakfast, w.i.c., fountain, area, wash, powder, toi., t e r r a c e, barbeque, grill, c o r r i d o r, veranda, water feature, front elevation, scale:, left side elevation, rear elevation, right side elevation, ground floor plan, closet, water line, formal living, top of dome, roof deck, roof deck lvl., top of parapet wall, ground lvl., side walk lvl., top of wind tower, open, below, maid’s bed room, machine rm., above, ln. of stair, basement floor plan, corridor, wooden, pergola, maid’s room
Raw text data extracted from CAD file:
| Language | English |
| Drawing Type | Block |
| Category | House |
| Additional Screenshots |
 |
| File Type | dwg |
| Materials | Wood, Other |
| Measurement Units | Metric |
| Footprint Area | |
| Building Features | Deck / Patio, Pool |
| Tags | apartamento, apartment, appartement, aufenthalt, autocad, block, casa, chalet, dwelling unit, DWG, haus, house, logement, maison, palace, private, residên, residence, unidade de moradia, villa, wohnung, wohnung einheit |
