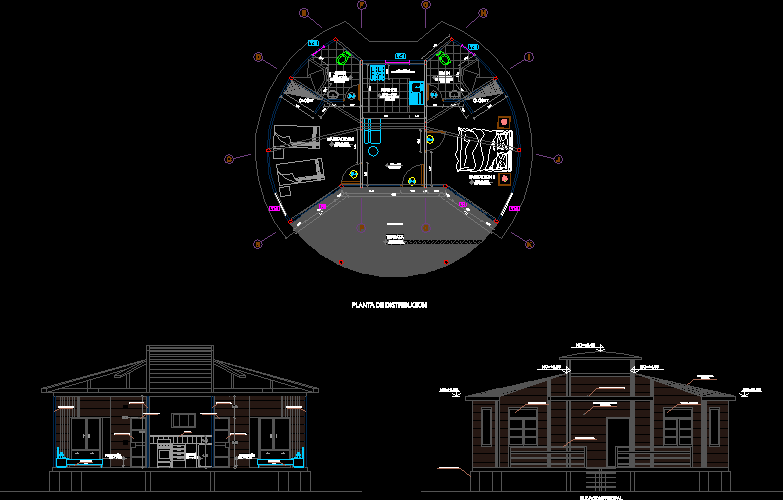ADVERTISEMENT

ADVERTISEMENT
Family Bungalow, Traditional Materials DWG Block for AutoCAD
FAMILY BUNGALOW – – INNOVATIVE DESIGN WITH COMFORTABLE rooms, plus CONSTRUCTIon SYSTEM WITH TRADITIONAL MATERIALS.
Drawing labels, details, and other text information extracted from the CAD file (Translated from Spanish):
kitchen, ss.hh, wooden floor, closet, terrace, distribution plant, main elevation, glass window, wooden railing, wall with wooden cladding, concrete piles, polycarbonate cover, painted red calamine, beams, columns, in general, technical specifications, lightweight slab, masonry unit :, restaurant, machimbrada wooden floor, room, wooden partitioning, wooden structure, kitchen, listelos
Raw text data extracted from CAD file:
| Language | Spanish |
| Drawing Type | Block |
| Category | House |
| Additional Screenshots |
 |
| File Type | dwg |
| Materials | Concrete, Glass, Masonry, Wood, Other |
| Measurement Units | Metric |
| Footprint Area | |
| Building Features | |
| Tags | apartamento, apartment, appartement, aufenthalt, autocad, block, bungalow, casa, chalet, construction, Design, dwelling unit, DWG, Family, haus, house, logement, maison, materials, residên, residence, rooms, system, traditional, unidade de moradia, villa, wohnung, wohnung einheit |
ADVERTISEMENT
