ADVERTISEMENT

ADVERTISEMENT
Project Housing Three Levels 3D DWG Full Project for AutoCAD
PROJECT HOUSING WITH THREE LEVELS(BASEMENT;PLANT 1ST LEVEL AND 2ND LEVEL); THE FILE INCLUDE ARCHITECTURAL PLANTS;FOUNDATION PLANTS ;MEZZANINE SLAB ; SECTIONS; FACADES;MEASURES AND MODEL IN 3D
Drawing labels, details, and other text information extracted from the CAD file (Translated from Spanish):
made by coconut, north, variable, street level, level of construction, living room, kitchen, wc, garage, night room, master bedroom, shower, balcony, lobby, stairs, bedroom, cellar, service patio, bathroom, cube of stairs, roof, closet, screw cap, symbology, house – room, arch, plan :, project :, key :, total area :, built area :, scale :, dimensions :, date :, owner :, ciro fiscal, location :, chilpancingo guerrero, mex., in meters, projected :, arq. urb. edwin m. flowers hdez., projects, floher, architect
Raw text data extracted from CAD file:
| Language | Spanish |
| Drawing Type | Full Project |
| Category | House |
| Additional Screenshots |
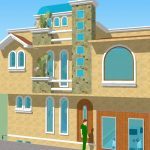 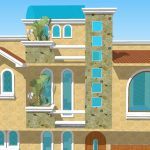 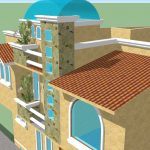 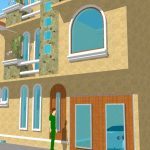 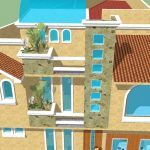 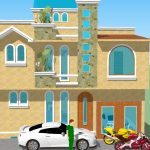 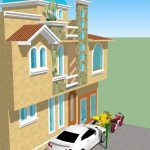 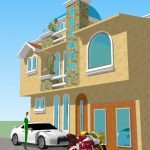 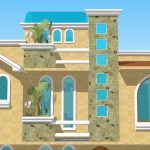 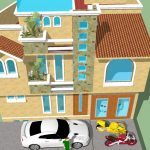 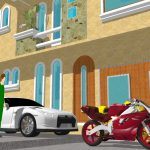 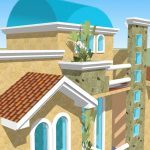 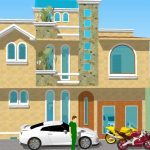 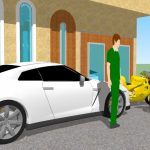 |
| File Type | dwg |
| Materials | Other |
| Measurement Units | Metric |
| Footprint Area | |
| Building Features | Deck / Patio, Garage |
| Tags | apartamento, apartment, appartement, architectural, aufenthalt, autocad, casa, chalet, dwelling unit, DWG, file, full, haus, house, Housing, include, Level, levels, logement, maison, nd, Project, residên, residence, st, unidade de moradia, villa, wohnung, wohnung einheit |
ADVERTISEMENT
