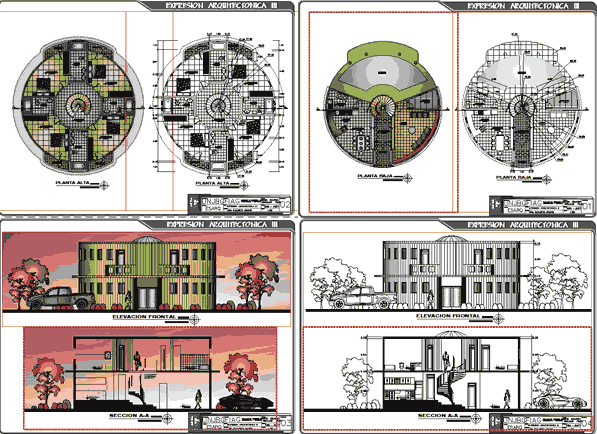
Circular Housing DWG Plan for AutoCAD
WORK IS ANARCHITECTURAL EXPRESSION FOR FACULTY ARCHITECTURE IN UNIVERSITY JORGE BASADRE GROHMANN; IN TACNA – PERÙ.CONSIST UN APPLY THE AUTOCAD 2010 TO HOUSING PLAN IN CIRCULAR FORM LAS HERRAMIENTAS TALES COMO: SHADDING AND TEXTURES- DIMENSIONS- ALLOCATION OF TEXT – DEFINING THE EXPRESSION IN PLANS- PRESENTATION IN DEFINED SCALE – ETC.
Drawing labels, details, and other text information extracted from the CAD file (Translated from Spanish):
single family house, ground floor, first floor, frontal elevation, a-a section, architectural expression iii, unjbg, fiag, esarq, arq. elizabeth abanto s., faculty of civil engineering, architecture and geotechnics, hugo eduardo gonzales pilco, indicated, circular housing, arq. elizabeth abanto, hugo eduardo gonzales pilco, faculty of civil engineering, architecture and geology, white background
Raw text data extracted from CAD file:
| Language | Spanish |
| Drawing Type | Plan |
| Category | House |
| Additional Screenshots |
 |
| File Type | dwg |
| Materials | Other |
| Measurement Units | Metric |
| Footprint Area | |
| Building Features | |
| Tags | apartamento, apartment, appartement, architecture, aufenthalt, autocad, casa, chalet, circular, dwelling unit, DWG, expression, faculty, haus, house, Housing, logement, maison, plan, residên, residence, Tacna, unidade de moradia, university, villa, wohnung, wohnung einheit, work |
