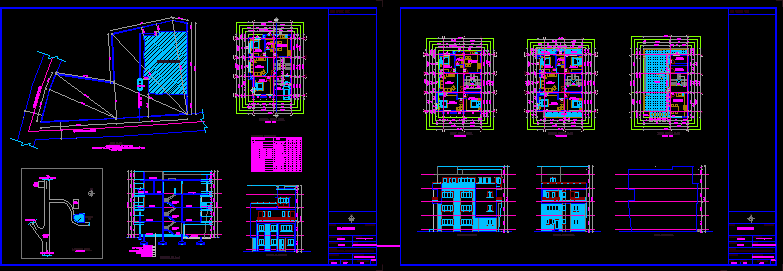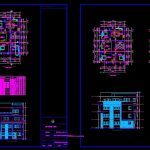
Residence DWG Block for AutoCAD
3 storey residence in nepal
Drawing labels, details, and other text information extracted from the CAD file:
living, bedroom, bath, porch, ground floor plan, section, first floor plan, void, second floor plan, verandah, third floor plan, terrace, puja room, store room, pergola, floor finishing, compacted earth, water tank, puja, store, car porch, entry lobby, section at a-a, south elevation, west elevation, north elevation, east elevation, for office use, area:, nec reg.no. :, checked by:, location:, plan, elevations, section, location plan, site plan, date:, details:, plot no.:, building type:, design by:, scale:, owner, sh. no., signature, mrs. nakkali sipahi, residential, suresh shrestha, prabesh joshi, site plan, proposed building, waste pipe to city sewer line, septic tank, openings schedule, fst, scnd, size, s.n., descriptions, top, proposed site, location plan, lama petrol pump, jorpati chowk, to gokarna, suresh shrestha,prabesh joshi, ntc office
Raw text data extracted from CAD file:
| Language | English |
| Drawing Type | Block |
| Category | House |
| Additional Screenshots |
 |
| File Type | dwg |
| Materials | Plastic, Other |
| Measurement Units | Metric |
| Footprint Area | |
| Building Features | A/C |
| Tags | apartamento, apartment, appartement, aufenthalt, autocad, block, casa, chalet, dwelling unit, DWG, haus, house, logement, maison, residên, residence, storey, unidade de moradia, villa, wohnung, wohnung einheit |
