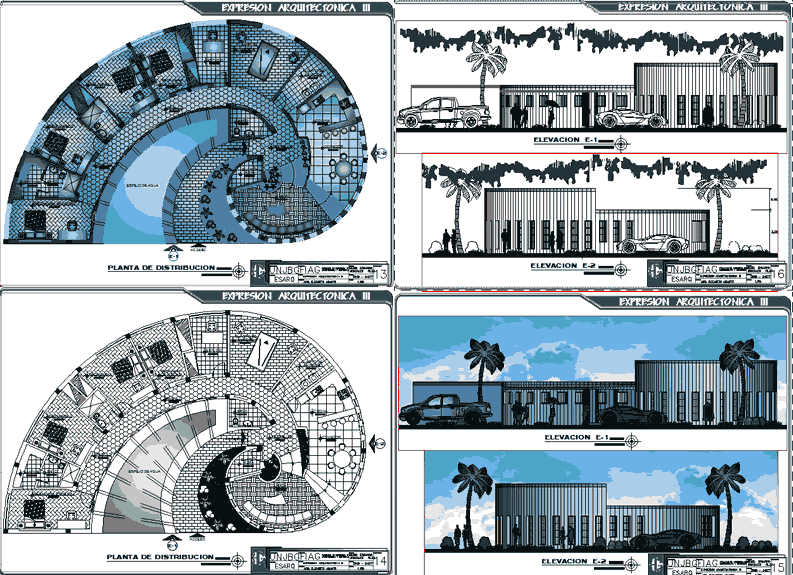
Vivienda Caracol DWG Plan for AutoCAD
THE WORK IS TO APPLY THE TOOLS OF AUTOCAD 2010FOR A HOUSING PLAN SNAIL FORM ;ITHE IDEA IS USING THE TOOLS SUCH US : – SHADDING AND TEXTURES – DIMENSION – TEXT ASSIGNMENT – DEFININING THE EXPRESSION IN PLANNINGS – TAKE IT PRESENTATION TO DEFINING SCALE – ETC. WORK PRESENTED AI ARCHITECTURE FACULTY OF UNIVERSITY JORGE BASADRE GROHMANN IN TACNA – PERU
Drawing labels, details, and other text information extracted from the CAD file (Translated from Spanish):
architectural expression iii, unjbg, fiag, esarq, arq. elizabeth abanto s., faculty of civil engineering, architecture and geotechnics, hugo eduardo gonzales pilco, indicated, vestibule, dining room, kitchen, laundry room, games, hallway, study, dressing room, bathroom, master bedroom, access, bedroom, visits, clothes, guard, room, water mirror, arq. eduardo ramal, hugo eduardo gonzales pilco, arq. elizabeth abanto, caracol housing, distribution plant
Raw text data extracted from CAD file:
| Language | Spanish |
| Drawing Type | Plan |
| Category | House |
| Additional Screenshots |
 |
| File Type | dwg |
| Materials | Other |
| Measurement Units | Metric |
| Footprint Area | |
| Building Features | |
| Tags | apartamento, apartment, appartement, apply, aufenthalt, autocad, caracol, casa, chalet, dwelling unit, DWG, form, haus, house, Housing, logement, maison, plan, residên, residence, snail, tools, unidade de moradia, unifamily housing, villa, vivienda, wohnung, wohnung einheit, work |
