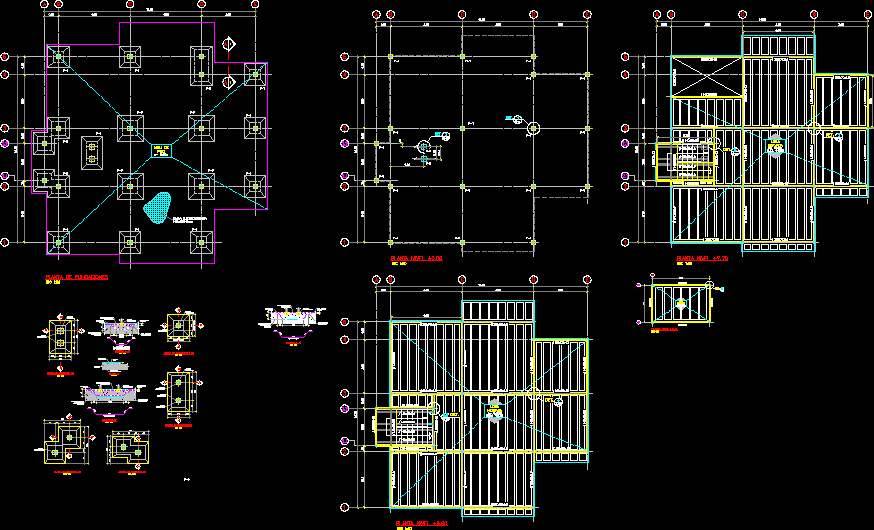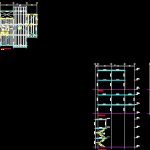ADVERTISEMENT

ADVERTISEMENT
Unifamily House Two Plants DWG Block for AutoCAD
UNIFAMILY HOUSE 2 PLANTS IN METAL STRUCTURE.; WITH ALIVEN SLAB
Drawing labels, details, and other text information extracted from the CAD file (Translated from Galician):
ribbed slab, detail of ribbed slab, block, portico a, portico b, portico c, portico d, portico e, c-xx, det., plant, elevation, c-xx, measures in mm, foundation plant, section b -b ‘, floor slab, section a-a’, neck, type of joints for welding, joint type, thickness of, sheet metal mm, separation, sheet metal, esc. dib.:, project :, title :, rev., revisions, esc. plot.:, ind., date :, a. cedeño, drawing :, w. ruiz, design :, project, reference plans, preliminary issue, date, description, discipline, coord., manager, plan title, compute table, uni., cant.
Raw text data extracted from CAD file:
| Language | Other |
| Drawing Type | Block |
| Category | House |
| Additional Screenshots |
 |
| File Type | dwg |
| Materials | Steel, Other |
| Measurement Units | Metric |
| Footprint Area | |
| Building Features | |
| Tags | apartamento, apartment, appartement, aufenthalt, autocad, block, casa, chalet, dwelling unit, DWG, haus, house, logement, maison, metal, plants, residên, residence, slab, structure, unidade de moradia, unifamily, unifamily housing, villa, wohnung, wohnung einheit |
ADVERTISEMENT
