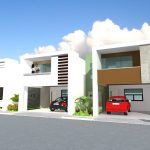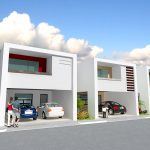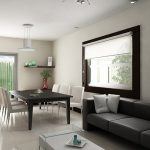
Project Unifamily House In Series DWG Full Project for AutoCAD
ARCHITECTURAL AND EXECUTIVE PRE PROJECT OF UNIFAMILY HOUSING IN SERIES FOR CUMBRES SECTOR ; IN MONTERREY CITY – MEXICO
Drawing labels, details, and other text information extracted from the CAD file (Translated from Spanish):
npt, symbology :, meters, plane :, esc., acot., niv., north :, drawing :, review :, date :, aprobo :, revisions :, design :, project :, main elevations, home summits portal, executive project, address :, client :, stage :, file :, esc., description :, plane :, nsl slab top level, n.p.t. finished floor level, n.i.l. lower slab level, n.s.t. upper tile level, n.p. level of parapet, n.i.c. lower cord level, n.c. street level, l.p. property limit, pending, n.j. garden level, n.i.t. lower tile level, summits, jdvr, architectural floor, architectural plants, installations, electrical installations, hydraulic-sanitary, kitchen, laundry, garage, service patio, ups cold water and hot water bath, low floor drainage, low drainage to ground floor, nsp, nsl, country residence, porcelain body colored rectified alaska, milestone model, joints to bone, concrete polished
Raw text data extracted from CAD file:
| Language | Spanish |
| Drawing Type | Full Project |
| Category | House |
| Additional Screenshots |
       |
| File Type | dwg |
| Materials | Concrete, Other |
| Measurement Units | Metric |
| Footprint Area | |
| Building Features | Garden / Park, Deck / Patio, Garage |
| Tags | apartamento, apartment, appartement, architectural, aufenthalt, autocad, casa, chalet, dwelling unit, DWG, executive, full, haus, house, Housing, logement, maison, monterrey, pre, Project, residên, residence, sector, series, unidade de moradia, unifamily, villa, wohnung, wohnung einheit |
