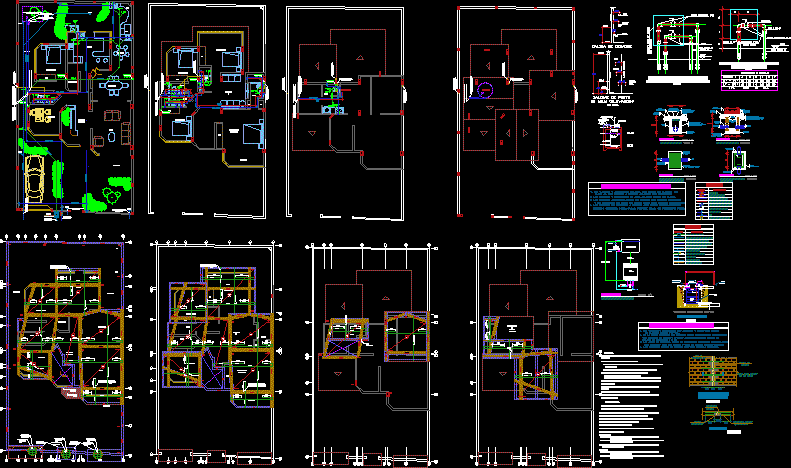
Housing 3 Levels – Cajamarca, Peru DWG Full Project for AutoCAD
ONE FAMILY HOUSING PROJECT 3 LEVELS DISTRICT OF BAÑOS DEL INCA; CAJAMARCA CITY – COMPLETE PROJECT
Drawing labels, details, and other text information extracted from the CAD file (Translated from Spanish):
room, standard, living room, kitchen, bedroom, bathroom, study, terrace, entrance hall, pantry, bar, bb, cl., master bedroom, tv room, lower reinforcement, top reinforcement, vertical splice, m values, the specified percentages, increase the length of, overlaps and joints for: beams, slab and lightened, splice on the supports being the length of, notes, see table, detail beam column, beam floor, beam, mooring beam, columneta , columneta is born, elevated tank platform, reinforcement detail, concrete, filling with, tube, legend, z – z cut, technical specifications, and will be installed in a wall niche between two universal joints, cistern detail, valve, foot, stop level, record cover, control, level, imp. to the elev. tank, concrete screed, level of start, float valve, cistern, operation, alternate, with spigot and bell connections will be installed on a lightweight plastic pvc-salt., register box, ventilation pipe, yee sanitary, threaded register, sink, sanitary tee, symbol, description, meter, cold water pipe, gate valve, float valve, tee, water heater, hot water pipe, overflow detail, cistern, cistern register, metal mesh, protected with, overflow, grid, maximum level, det. tank lid, padlock eye, hinges, handle, construction, steel angle, counter frame, reinforced concrete and, PVC, half pipe, concrete wall, armed with, in both directions, board, floor, pvc, variable, npt, angle frame, blind cover, wire, both directions, blind cover, counter frame, template, exit, king kong brick, seated with mortar, entry, anchor, flattened, finish, sandbox, thin, trench, projection, trench, angle of, detail:, dimensions in cm, record plant, lid with strainer, foot check valve, public network entrance line, vent line, mesh, outlet to distribution, valve registration, water intake from the cistern, electric water heater, hot water outlet, elevated tank, electric therma, gas pipe, gas, npt, typical detail of valve installations – cold water and hot water, pvc adapter, pvc universal union, valve, union thread, typical detail of ins valve connections – cold water, universal union cpvc, frame and wooden lid, hinged, diameter ø, shower, lavatory, bidet, wc, no scale, point outlets, drain outlet, tub, drain shaft, wall , – the joints, wrenches and terminals of the water points are made of iron, – the pipe and fittings must necessarily be of the same brand, – all the water pipes must be disinfected before entering service., – the keys and valves are of spherical type., – lavatories:, location of water outlets :, – hot water pipes and fittings will be of cpvc, the pipes and drainage accessories will be of pvc of specified diameters, the installation of pipes could be :, – the height of the drainage outlet of the sanitary devices will be:, register boxes, upright, – the register boxes will be made of concrete, with polished interior tarrajeo and the bottom, will carry half rods., left of the tube of drain, drain pipe right, – showers :, m icro meter, register box, to the side gutter of the street, valve, inspection cover, electric pump, cold water, drain, tank tank detail, daily dining room, library, mezzanine, general patio, patio, service yard, hall, hall, oratory, balcony, waiting room, kitchenet, file, empty, entrance, parking, secretary, kwh, arrives from the top floor, arrives from the lower floor, goes to the upper floor, goes up second floor, entry of vehicles, garage, auxiliary income, main income, catwalk, living room, star, laundry area, service bedroom, living room, kitchen, carport, garden, second floor, proy. elevated tank platform, elevated tank platform, deva, service dormitory, tendal, grounding hole, outlet for electric pump, unipolar double switch, internal telephone line, recessed, internal cable duct, recessed, intercom piping , embedded, plumbing, recessed, feed pipe, recessed, grounding pipe, recessed, tc, high tank control panel, number of cables passing through the pipe, thw – indeco, number of parallel pipes, wireless telephone, exit for lift door, lampposts, extraction handle, copper conductor, copper connector, contact length a, cooperweld rod, with bentonite, mixed sifted earth, concrete parapet, frame with, concrete cover, detail of the well to land., the magic series of ticino., technical specifications, yellow stripes., cast, with hermetic enclosures, by a tubular support, base and reflectors constr uidos
Raw text data extracted from CAD file:
| Language | Spanish |
| Drawing Type | Full Project |
| Category | House |
| Additional Screenshots |
    |
| File Type | dwg |
| Materials | Concrete, Plastic, Steel, Wood, Other |
| Measurement Units | Imperial |
| Footprint Area | |
| Building Features | A/C, Garden / Park, Deck / Patio, Garage, Parking |
| Tags | apartamento, apartment, appartement, aufenthalt, autocad, baos, cajamarca, casa, chalet, city, del, district, dwelling unit, DWG, Family, full, haus, house, Housing, levels, logement, maison, PERU, Project, residên, residence, unidade de moradia, villa, wohnung, wohnung einheit |
