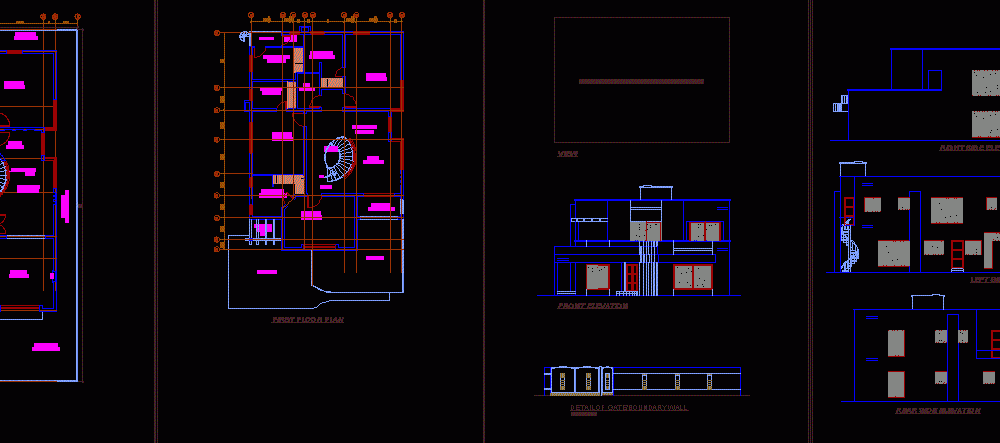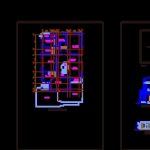
Housing 2 Floors DWG Block for AutoCAD
Housing 2 floors
Drawing labels, details, and other text information extracted from the CAD file:
brick masonry, as per niche, cement plaster, elevation of niche, section of niche, light, glass block, section at a-a, plan, front elevation, dining cabinet detail, right side elevation, left side elevation, rear side elevation, over head, water tank, bed room, box, terrace, toilet, duct, servant qtr., living, sky light, covered, kitchenette, verandah, lobby, sky, open to, pergola, low roof, description, s. lev., size, type, schedule of openings, first floor plan, window as per approved, door as per approved, vent. as per approved, niche as per detail, open side space, main gate, drive way, under ground, car porch, front lawn, w.d., powd., ent., drawing, f.p., see detail, dining, neat kitchen, dirty kitchen, void, ent. foyer, planter, t.v. lounge, sitting, wall, bath, dress, rear lawn, view, section at b-b, structure, drawings, as per, f.f.l., r.c.c lintel, side, space, d.p.c., capping on top, of parapet wall, parapet wall, lawn, rear, o.h.w.t., ground floor plan
Raw text data extracted from CAD file:
| Language | English |
| Drawing Type | Block |
| Category | House |
| Additional Screenshots |
 |
| File Type | dwg |
| Materials | Glass, Masonry, Other |
| Measurement Units | Metric |
| Footprint Area | |
| Building Features | |
| Tags | apartamento, apartment, appartement, aufenthalt, autocad, block, casa, chalet, dwelling unit, DWG, floors, haus, house, Housing, logement, maison, pisos, residên, residence, unidade de moradia, villa, vivienda, wohnung, wohnung einheit |
