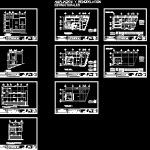
Remodeling Housing DWG Full Project for AutoCAD
PLANES OF PROJECT SEMI EXECUTIVE OF A HOUSING. INCLUDE ARCHITECTURAL PLANES SECTIONS , FACADES, AND ALL INSTALLATION PLANES.
Drawing labels, details, and other text information extracted from the CAD file (Translated from Spanish):
low, empty, terrace, stay, dining room, kitchen, court, no. flat, key, dimensions, date, scale, vo.bo., mts., owner :, draftsmen, e.arq.diego salazar b. , e.arq. oscar aguirre diver, ma. del rosario caudillo díaz, third level, conjugate level, up, wc, room, project, first level, closet, dressing room, second level, access, architectural floor, southeast facade, current state, expansion and architectural remodeling, structural expansion and remodeling , projection, first level hydraulic installation, expansion and remodeling hydraulic installation, saf, baf, heater, bac, take the munucipal network, sac, hydraulic installation second level, installation hydrahulica third level, hydraulic installation roof, hydraulic installation isometric, location, panoramic highway, c. ball, alley of the lilies, the dam, the normal, width of the street, drinking water network, general collector network, detail of the terrain, projection slab, roof, water tank, stairwell, trabe, trabe tb, plant of set, southwest facade, first level sanitary installation, extension and remodeling of sanitary installation, to the municipal collector, ban, seated with cement-sand mortar, concrete cover with frame, metal flooring, polished finish, sanitary registry with cespol., cover of concrete with mesh, blind sanitary registry., mesh, location, isometric sanitary installation, slab projection, light well
Raw text data extracted from CAD file:
| Language | Spanish |
| Drawing Type | Full Project |
| Category | House |
| Additional Screenshots |
 |
| File Type | dwg |
| Materials | Concrete, Other |
| Measurement Units | Metric |
| Footprint Area | |
| Building Features | |
| Tags | amplification, apartamento, apartment, appartement, architectural, aufenthalt, autocad, casa, chalet, dwelling unit, DWG, executive, facades, full, haus, house, Housing, include, logement, maison, PLANES, Project, remodeling, residên, residence, sections, semi, unidade de moradia, villa, wohnung, wohnung einheit |
