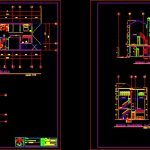ADVERTISEMENT

ADVERTISEMENT
Housing 2 Levels DWG Block for AutoCAD
Housing 2 levels with double height and half levels
Drawing labels, details, and other text information extracted from the CAD file (Translated from Spanish):
low, upload, vo.bo., project:, plan:, planner :, furnished floors, guatemala, department :, telephones :, date :, municipality :, address :, colony :, sheet no., scale :, :, indicated, furnished floor, first level, second level, third level, family residence furlan, front elevation, rear elevation
Raw text data extracted from CAD file:
| Language | Spanish |
| Drawing Type | Block |
| Category | House |
| Additional Screenshots |
 |
| File Type | dwg |
| Materials | Other |
| Measurement Units | Metric |
| Footprint Area | |
| Building Features | |
| Tags | apartamento, apartment, appartement, aufenthalt, autocad, block, casa, chalet, double, dwelling unit, DWG, facades, haus, height, house, Housing, levels, logement, maison, plants, residên, residence, sections, two levels, unidade de moradia, unifamily, villa, wohnung, wohnung einheit |
ADVERTISEMENT
