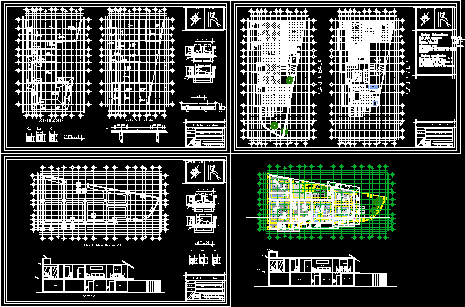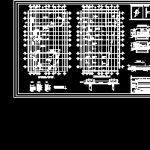
Housing With Accessories DWG Block for AutoCAD
HOUING 2 LEVELS AND 3 FRONTS; MAIN FRONT WITH ACCESSORIES . THE ENTRANCE TO THE HOUSING BY REAR FACADE
Drawing labels, details, and other text information extracted from the CAD file (Translated from Spanish):
access, up, down, accessory, road chilpancingo – chichihualco, north street, filling, w.c., patio, cellar, electric control center, bedroom, lobby, room, kitchen, dining room, structural plan, owner, work, location, arq. urb. miguel angel vazquez millan, scale, date, chichihualco, leonardo bravo, gro., authorize, geographical north, trabe, health data, the pipeline for b.a.n. will be, to the b.a.f., air, the diameter of the air jug is equal, hydraulic data, for each b.a.f. you need a jug, architectural floor, terrace, foundations, castles, swing, run, cane, roof slab, ground floor slab, ground floor, top floor, x-x court, foundation plant
Raw text data extracted from CAD file:
| Language | Spanish |
| Drawing Type | Block |
| Category | House |
| Additional Screenshots |
 |
| File Type | dwg |
| Materials | Other |
| Measurement Units | Metric |
| Footprint Area | |
| Building Features | Deck / Patio |
| Tags | accesories, accessories, apartamento, apartment, appartement, aufenthalt, autocad, block, casa, chalet, details, dwelling unit, DWG, entrance, facade, front, fronts, haus, house, Housing, levels, logement, main, maison, rear, residên, residence, unidade de moradia, villa, wohnung, wohnung einheit |
