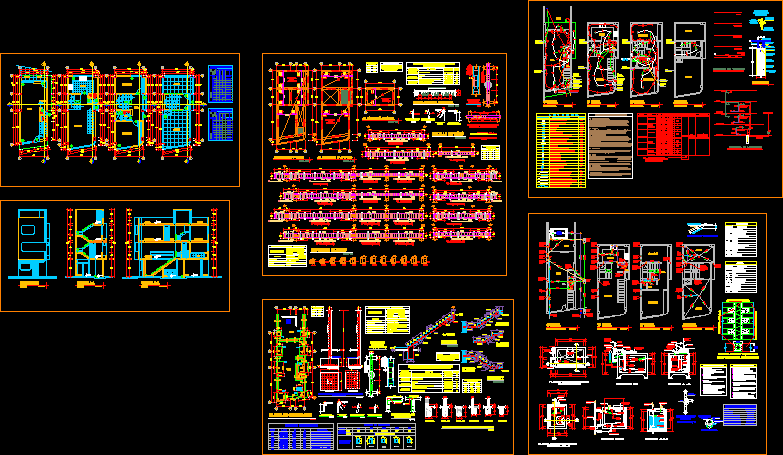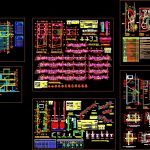
Unifamily Project DWG Full Project for AutoCAD
Unifamily project with plants and sections, structures, constructive details, intallations, details of installations
Drawing labels, details, and other text information extracted from the CAD file (Translated from Spanish):
variable, detached house, box of spans, height, alfeizer, doors, length, material, windows, aluminum, iron, wood, cut aa, housing, elevation, room, bedroom, dining room, sh, kitchen, roof, hall, patio, npt, garden, detail of beams, double joist, lightened roof, splice, columns, longitudinal reinforcement, detail of fold in, in stirrups, detail of fold, a branch in double joist, detail of simple fold of, two branches in arriostres , detail of, an ø of reinforcement, for beams, slabs and lightened, detail for overlap splice, overlap detail of rods, detail of lightweight slab, technical specifications, coatings, structures, thickness of joints in masonry, mortars, compression resistance masonry, columns and beams, concrete, lightweight slab and plates, foundation beams, stripping, zapataz zc and foundation, armor ……………….. – should not weld., diameter, picture of splice, of reinforcement, square for doubles, of stone, size, structural of concrete, element, horizontal, inclined, stairs reinforced, type, beams, slabs macisas and light ceilings, structural, elements, vertical, columns and plates, false floor , floor, simple concrete steps, f’c resistance, dosing of materials for different elements, sections of beams, lightened slab, aa, bb, cc, dd, ee, ff, gg, hh, ii, jj, kk, effort carrier of terrain, concrete cyclopean foundations, concrete cyclopean in ovens, type, axb, grid, shoe frame, tank, cistern, level, section, columns, column table, steel, stirrups, detail of assembly of shoes and, concrete screed, additional, variable, additional, anchor detail, columns, land, natural, foundation plant, detail of section of foundations run, secc. e-e, secc. f-f, secc. d-d, concrete structural elements, overburden, foundations, continuous foundation addition, dosing of materials for different, secc. a-a, sect. c-c, secc. bb, direction of flow, ventilation pipe, tampa u, double yee, simple ee, description, drain, symbol, storm drain pipe, sewer pipe, trap p, tee, universal union, gate valve, drinking water meter , sink, water, faucet, hot water pipe, cold water pipe, technical specifications, pipes for drainage and ventilation, will be of pvc rigid plastic, the pipes of ventilation at the end of the roof will be finished in, bell type adhered with special glue and will have an ø as, and frame also wooden lid, the respective hydraulic tests., the valves will have two universal joints when going on the wall, prove the indications of the national building regulations, cold water pipes will be pvc indoors, the drain pipe will be: p.v.c. sap type of medium pressure, before putting into service the water pipes and drainage should, of water or drain., the pipes of sanitary installations in the land, should be protected around it with poor concrete, be it the pipes, of the air of the tank, the end that gives to the outside must be protected, with wire mesh to avoid the entrance of insects., overflow of the cistern tank and raised, that the insects or bad odors enter the cistern., indirect with free discharge with wire mesh in order to avoid, should be arranged to drain the building in shape, concrete blocks of clay., preferably reinforced concrete., sanitary aspect, construction aspect, ventilation tube, penetrate the tanks., Sanitary cap , the tube allows the exit of hot air and the expulsion or admission, of the storage tanks, the lack of these considerations, there are some considerations that must be taken in the design, the tanks of storage should be built, have led to epidemics of water origin., It is not convenient to build tanks with walls of, in order to prevent the cleaning waters of floor or rainwater, jagged wall, detail of pipe, beam, cross of pipes, passes des., crossing of pipes, by beams, embedded in wall, main matrix, drinking water, enters water, to axis of way, it leaves desague, to network matrix, it leaves to ditch, publishes, pluvial, low and arrives , arrives and low, low, sewage, up, ventilation, arrives and climbs, rises and arrives, and ends in, hat, overflow, elevated, cold water, feed, tank, cold water, elevated tank, reboce tube, universal, check valve, electric pump, water level, control, hose nipple, tub. cleaning, rises pipe, elevated tank, stairs, float, foot valve, basket and tub. suction, reinforced concrete cover, starting level, electric pump, electric pump, stop level, cut b – b, overflow, cut a – a, tub. of, tube, cleaning tube, tank plant
Raw text data extracted from CAD file:
| Language | Spanish |
| Drawing Type | Full Project |
| Category | House |
| Additional Screenshots |
 |
| File Type | dwg |
| Materials | Aluminum, Concrete, Masonry, Plastic, Steel, Wood, Other |
| Measurement Units | Imperial |
| Footprint Area | |
| Building Features | Garden / Park, Deck / Patio |
| Tags | apartamento, apartment, appartement, aufenthalt, autocad, casa, chalet, constructive, constructive details, details, dwelling unit, DWG, full, haus, house, installations, logement, maison, plants, Project, residên, residence, sections, structures, unidade de moradia, unifamiliar, unifamily, villa, wohnung, wohnung einheit |
