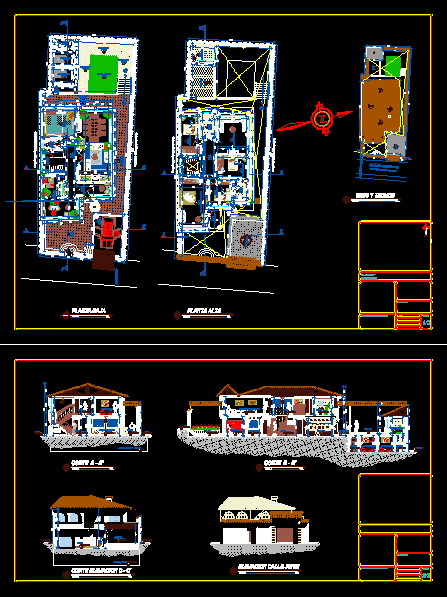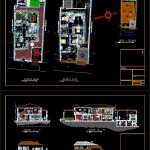
One Family Housing DWG Block for AutoCAD
Housing type chalet with lateral retreats
Drawing labels, details, and other text information extracted from the CAD file (Translated from Spanish):
scale, seryus, hall, dining room, bedroom, patio, patio – garden, cl, junin street, adjoining enrique rospilloso, adjoining family sardines, adjoining enrique rospilloso don bosco school, corridor, laundry, kitchen, storage, bathroom, library, room – dining room, garage, curtain door, terrace, cub. tile, cub. teja duralit, cub.teja duralit, lm, street xxxxxxxxxx, material of adoquin cement road, designer, stamp college of architects, zone :, sheet, map of:, owner :, la paz street, cut a – a ‘, cut b – b ‘, elevation elevation c – c’, junin street elevation, ground floor, upper floor, room and ceilings, family room, master bedroom, levadisa door, wood store, bedroom, hall, study
Raw text data extracted from CAD file:
| Language | Spanish |
| Drawing Type | Block |
| Category | House |
| Additional Screenshots |
 |
| File Type | dwg |
| Materials | Wood, Other |
| Measurement Units | Metric |
| Footprint Area | |
| Building Features | Garden / Park, Deck / Patio, Garage |
| Tags | apartamento, apartment, appartement, aufenthalt, autocad, block, casa, chalet, dwelling unit, DWG, Family, haus, house, Housing, lateral, logement, maison, residên, residence, slope, type, unidade de moradia, villa, wohnung, wohnung einheit |
