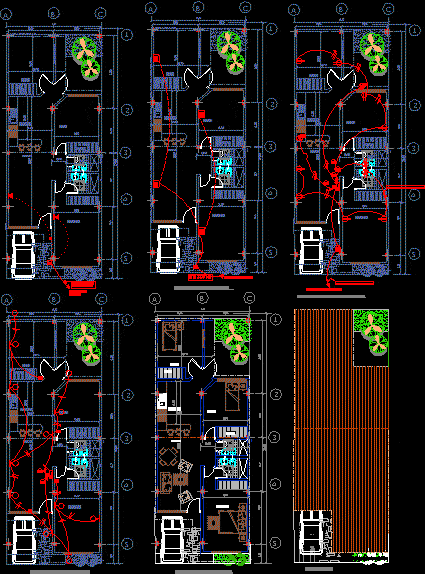
Angel House DWG Block for AutoCAD
Onefamily economic house one level . Electrical installations
Drawing labels, details, and other text information extracted from the CAD file (Translated from Spanish):
room, kitchen, room ppal., vestier, garage, crafts, tappan, aerobics room, games room, lounge, lockers, sauna, gym, tv room, reception and information, internet room, main kitchen, food preparation area, office manager, registration, cashier, lobby, piano bar, employee locker room, pantry and daily deposit, main dining room, reception, secretary of the presidency, administration accounting file, storage of files and stationery, human resources office, purchasing manager food manager drinks and banquets, meeting room, general services office, nightclub, cold room, cellar for vegetable and fruit dairy, meat and fish cellar, economero or warehouse clerk’s office, chef’s office, gentlemen’s dressing room, ladies dressing room, cleaning, bathrooms , exhibition hall, auditorium, sound, storage room, auxiliary kitchen, meeting room, administrative and services area, bathroom center, dep., registry, ofic. first aid, file, office, dep., service corridor, office of promotion and sales, ofic. of buttons, dep. luggage, deposit, sound equipment, cafetin, stage for shows, dining room, hab. ppal, closet, roof plant, furnished distribution plant, luminaire distribution plant, outlet distribution plant, cable tv distribution plant, connection cadafe, catv connection, design :, content :, location :, project :, lamina :, date :, esc :, area :, semi-detached houses., plant of set, plants, plant of roof, caneyes, plants of distribution
Raw text data extracted from CAD file:
| Language | Spanish |
| Drawing Type | Block |
| Category | House |
| Additional Screenshots |
 |
| File Type | dwg |
| Materials | Other |
| Measurement Units | Metric |
| Footprint Area | |
| Building Features | Garage |
| Tags | apartamento, apartment, appartement, aufenthalt, autocad, block, casa, chalet, dwelling unit, DWG, economic, electrical, electrical installations, haus, house, installations, Level, logement, maison, residên, residence, unidade de moradia, villa, wohnung, wohnung einheit |
