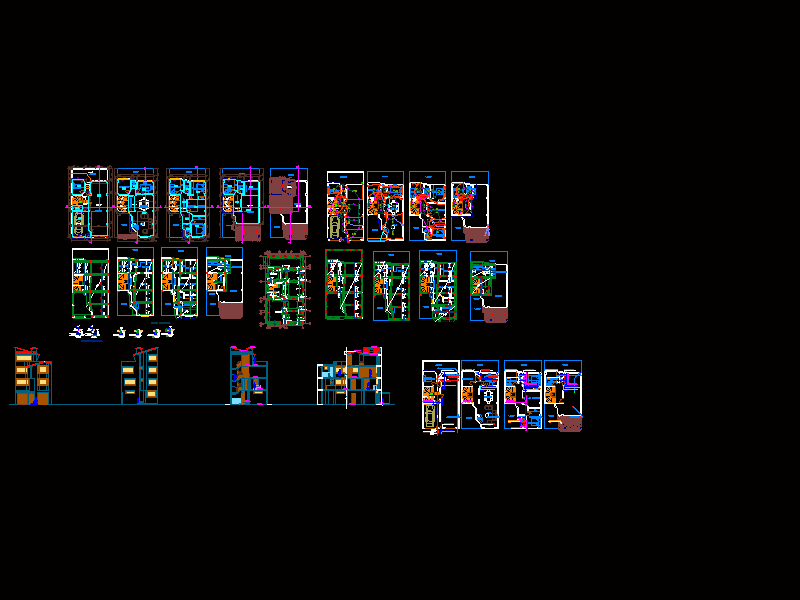
Unifamily Housing DWG Full Project for AutoCAD
Project unifamily housing 3 levels ;Located in Cajamarca City …120m2 with 8m front
Drawing labels, details, and other text information extracted from the CAD file (Translated from Spanish):
revised :, ing. luis sanchez alvarado, owner :, lamina nº :, date :, scale :, single-family housing, design :, plane :, engineering without limit, carlos alfaro bazan, living room, dining room, kitchen, desk, bedroom, cl., bathroom, bar , sewing room, service, shop, garden, catwalk, roof, laundry, empty, hall, type of, vain, width, sill, box vain, steel reinforcement :, that are not under seismic solicitations, such as slabs, note .- can be used electrowelded meshes in elements, compression test cylindrical test tubes :, preparation and curing of cylindrical test tubes :, taking samples in fresh concrete :, ready-mix concrete :, additives :, aggregates :, portland cement :, standards :, and retaining walls., technical specifications, cement :, reinforced concrete :, aggregate, tam. max., f’c, element, plates, beams, columns and, beams :, plates :, lateral, struts, columns :, uncocked:, slabs of mezzanine :, coverings :, stairs and others :, stairs and others, slabs of mezzanine, slabs and foundation beams, concrete classes :, corrugated bars :, board :, unit :, sand for mortar :, clay unit :, mortar :, masonry :, stairs :, slump, type, box of beams , for all floors, cut aa, cut bb, cut cc, detail of inclined beams, flat beams, joists., materials :, water: potable, cement: portland type i, sand: clean, crushed stone :, columns and beams ., flooring with fixed compacted, npt, fºcorr., detail of foundations, steel, table of columns, slabs and foundation beams :, – foundation, specifications of materials, – false floor, – footings and columns, – sobrecimiento, cuadro de foundation beams, variable, npt: foundation beam, typical shoe cut, shoe frame, flooring with fixed c compacted, kwh, general board, copper rod, or iron pipe, staple or connector, mixed sifted earth, with sanickgeld or sulfate, magnesium, earth well, meter, distribution board, wall-mounted step box, grounding hole, legend, single-line diagram second pìso, single-line diagram third floor, tg, public network, single-line diagram first floor and roof, those of the domino series of ticino, with bakelite plate., indicated in the diagram unifilar., galvanized light type the ears for the fixation of the accessories will be mechanically, established in the volume v of the national code of electricity., line for electric shower, general board, circuit, third floor, lighting, receptacles, exit for electric shower , goes to the first floor, goes to the roof, goes to the third floor, goes to the lower floor, arrives from the upper floor, goes to the general dashboard, arrives to the telephone line, arrives to the cable line, line to the ground, second floor, reserv a, bronze regidro, shall cut structural elements, – the drainpipes and uprights shall be pvc, sap class, location of water outlets :, – all water pipes shall be disinfected before entering service., – the keys and valves are of the spherical type, – the joints, keys and terminals of the water points are of iron, – the pipe and accessories, must necessarily be of the same brand., drain, and sanitary, drain pipe, ventilation pipe, description, symbol, direction of flow, reduction, sanitary tee, hot water pipe, – the pipe and hot water accessories will be cpvc, tee with rise, cold water pipe, universal union, gate valve, tee , water, rain water pipe, connection box to the public network
Raw text data extracted from CAD file:
| Language | Spanish |
| Drawing Type | Full Project |
| Category | House |
| Additional Screenshots |
 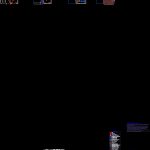 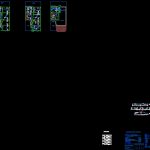 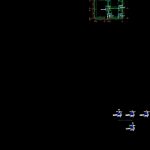 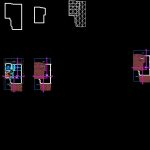 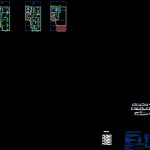  |
| File Type | dwg |
| Materials | Concrete, Masonry, Plastic, Steel, Other |
| Measurement Units | Imperial |
| Footprint Area | |
| Building Features | A/C, Garden / Park |
| Tags | apartamento, apartment, appartement, aufenthalt, autocad, cajamarca, casa, chalet, city, dwelling unit, DWG, front, full, haus, house, Housing, installations, levels, located, logement, maison, Project, residên, residence, structures, unidade de moradia, unifamily, villa, wohnung, wohnung einheit |
