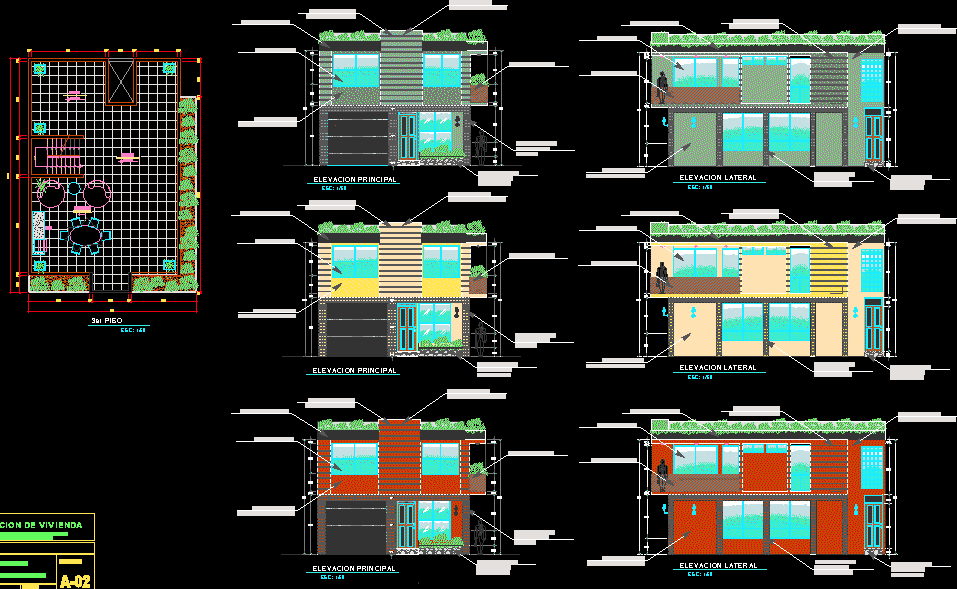
Fachadas De Vivienda DWG Block for AutoCAD
ESTA ES LA PROPUESTA DE UNA FACHADA DISEÑADA PARA UNA VIVIENDA EN LA CIUDAD DE TRUJILLO CUENTA CON 2 NIVELES SE EMPLEARON MATERIALES DIVERSOS Y ACABADOS DE PRIMERA DENTRO DE SU PLANTEAMIENTO.
Drawing labels, details, and other text information extracted from the CAD file (Translated from Spanish):
face, property limit, boundary prop., pipeline, staircase, first floor, second floor, third floor, roof, abutments, section, type, box of columns roof, details of beams first floor, of each end, joint of sep ., details of beams second floor, details of beams third floor, details of beams roof, sr. fredy zavaleta beltrán, esc :, planners :, location :, date :, project :, specialty :, floor :, owner :, sheet nro :, opera, architects, single-family to multi-family, carlo levi moral nureña, architect, housing extension , light detail, detail of meeting of beams – view in plan, columns and plates, in columns and plates, length of splice, that is born in beam, detail of columneta, isometric detail of lightened, brick of, reinforcement in descent of pipe, fill with concrete between, jagged masonry, confined masonry, kingkong type or similar., minimums indicated in this map. must be of clay, all units of masonry with the dimensions, specifications of masonry unit, nominal, i.- using straight development, any, d inferior, d superior, d superior, d inferior, column or plate, total in one same section, m-values, anchor length, beams and slabs, this type of anchor should be used only when, in beams and slabs, beam, splice zone, overlap joints, indicated or with the specified percentages, increase the length of the splice, in case of not splicing in the zones, total in one section., notes:, ri and rs, reinforcement, beams, slabs and stairs, location of overlap splices for, minimum radius of bending for bars, length of development for, standard hook, minimum extension., coating, specified, in columns and beams, of abutments, column d, plate or beam, or plate, development, length of, detail of bending, column top, in columns, concentration of stirrups, rest, i ndicated, general details, column width, column beam detail, when width of development length, is greater than column width, length of development, according to beam detail, column area, place abutments on, plant, anchor detail of, splice detail, te, general notes, general specifications, -steel, – ladders, -coating :, -cement, columns, beams, -ciclopean :, cistern, solid and light slabs, -concrete armed :, -parameters of seismic strength, -number of design floors :, -strong structural system, yy: confined system, columnetas, relative maximum of mezzanine :, – maximum displacement of the last level y, xx: confined system, yy:, – structural walls, – cistern and elevated tank, footings, foundation cords, reinforced, portland type ms in foundations, xx:, structural walls, – lightened and solid slabs, flat beams, overburden, -would be used tambourine brick machined type to rest an on elements, structural from the first level to the fifth level., -morter, summary of the study of soil mechanics, bearing capacity of the ground, estimated admissible pressure, foundation type, square footing, foundations run, responsible: ingeotec e.i.r.l. representative: ing. josé huertas polo., upper ø, detail of anchoring of joists, lower ø, section aa, section bb, section cc, section dd, section ee, axis b, beams development, structural design, footing, joists, extension of beam, additional reinforcement, beam beam, concrete fill, with elongation of stirrups, wall, connection detail, column wall, end, interior, tube zunchado with, contains a mullion, typical detail of partition that, lightened, containing a stile , overburden, foundation, typical detail of false column, detail of, the intersection of beam, of foundation with columns, shoe, compacted filling, typical detail of shoe, see plant, cement-concrete, cut – k, nfp indicated, var, rec, detail of footing, and spine in columns, rest see, column table, detail of confinement of abutments in columns, corner, detail of connection wall column of purse, square of colmnas, cuts, buried cistern, cut c – c, typical detail of lightened, npt., electric, heater, npt variable, removable lid for service, safety valve vent outdoors, tank lid, reinforcement detail in, cistern location, cistern plant, npt, minimum water level, maximum water level, aa cistern section, pipe with suction basket, electric pump, pump house, float valve, technical specifications, hall, duct, ceramic floor to choose, passage, closet, terrace, dorm. main, ss.hh., study, library, dining room, living room, sshh, parking, kitchen, laundry, screen, tendal, main elevation, lateral elevation, wooden railing, rubbed wall latex paint to choose, biscelado del muro latex white paint , wood planter, wall finish coating
Raw text data extracted from CAD file:
| Language | Spanish |
| Drawing Type | Block |
| Category | House |
| Additional Screenshots |
 |
| File Type | dwg |
| Materials | Concrete, Masonry, Steel, Wood, Other |
| Measurement Units | Imperial |
| Footprint Area | |
| Building Features | Garden / Park, Parking |
| Tags | apartamento, apartment, appartement, aufenthalt, autocad, block, casa, chalet, de, dwelling unit, DWG, es, fachadas, haus, house, la, logement, maison, para, residên, residence, una, unidade de moradia, villa, vivienda, wohnung, wohnung einheit |
