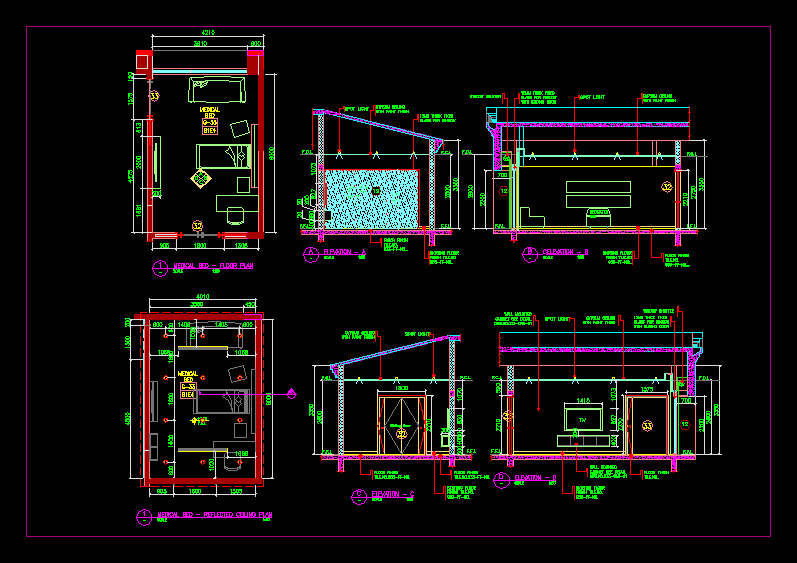ADVERTISEMENT

ADVERTISEMENT
Bedroom Detail DWG Plan for AutoCAD
BEDROOM FLOOR PLAN CEILING PLAN ELEVATIONS WITH DETAIL
Drawing labels, details, and other text information extracted from the CAD file:
scale, f.c.l, bed, medical, elevation – a, f.f.l, spot light, frame less fixed glass window, medical bed – floor plan, celevation – b, gypsum ceiling with paint finish, sliding door, elevation – d, elevation – c, t.v, medical bed – reflected ceiling plan, floor finish tile.no.., medicated bed, window shutter
Raw text data extracted from CAD file:
| Language | English |
| Drawing Type | Plan |
| Category | House |
| Additional Screenshots |
 |
| File Type | dwg |
| Materials | Glass, Other |
| Measurement Units | Metric |
| Footprint Area | |
| Building Features | |
| Tags | apartamento, apartment, appartement, aufenthalt, autocad, bedroom, casa, ceiling, chalet, DETAIL, dwelling unit, DWG, elevations, floor, haus, house, logement, maison, plan, residên, residence, unidade de moradia, villa, wohnung, wohnung einheit |
ADVERTISEMENT
