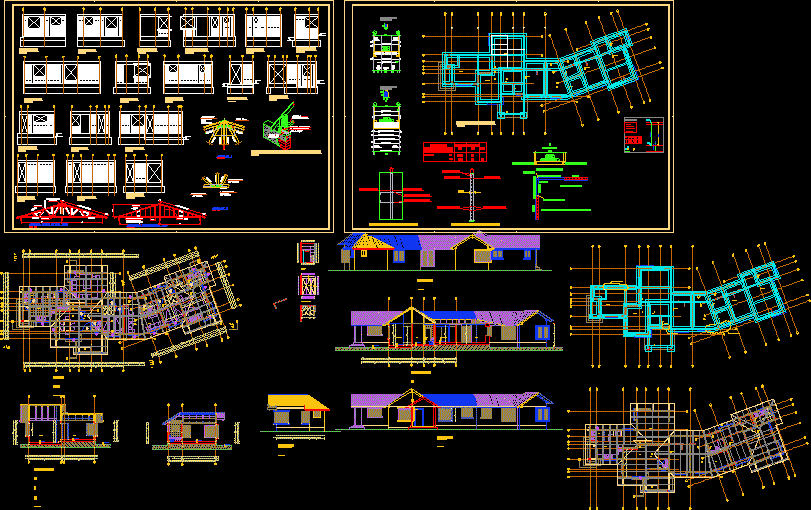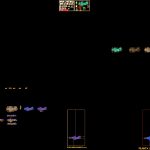
Structure Housing DWG Detail for AutoCAD
Details housing structure
Drawing labels, details, and other text information extracted from the CAD file (Translated from Spanish):
address :, owner :, content :, drawing :, date :, role sii :, destination :, project :, sheet :, north :, profile c, bottom truss, pin, expansion, kitchen, living, living, hall, dining room, plant, loggia, elevation, court, home office, hanging bar, front elevation, cut a – a, enclosures and walls, empty and full, total, axes, asphalt felt, asphalt tile, architecture modifies, amalas, a. skin, pos., diam., no., long., detail of type pillar, type pillar, chain detail, detail of foundations, var, plant wall for corner windows, abstract steel, reinforced concrete walls, long. total, estimated quantities per wall, elevation wall h.a. for corner windows, metal frame on corner window, welding, truss type structure, dividing wall, self-drilling, sec. calculus, fronton structure type, fixation inferior hearth, hearth on masonry, architects, ……………………………. …, talagante house, ……………………………., revision, owner, plan, work, modification date, ………………………………………. , detail trusses and beams in sight
Raw text data extracted from CAD file:
| Language | Spanish |
| Drawing Type | Detail |
| Category | House |
| Additional Screenshots |
 |
| File Type | dwg |
| Materials | Concrete, Masonry, Steel, Other |
| Measurement Units | Metric |
| Footprint Area | |
| Building Features | |
| Tags | apartamento, apartment, appartement, aufenthalt, autocad, casa, chalet, DETAIL, details, dwelling unit, DWG, haus, house, Housing, logement, maison, residên, residence, structure, unidade de moradia, villa, wohnung, wohnung einheit |
