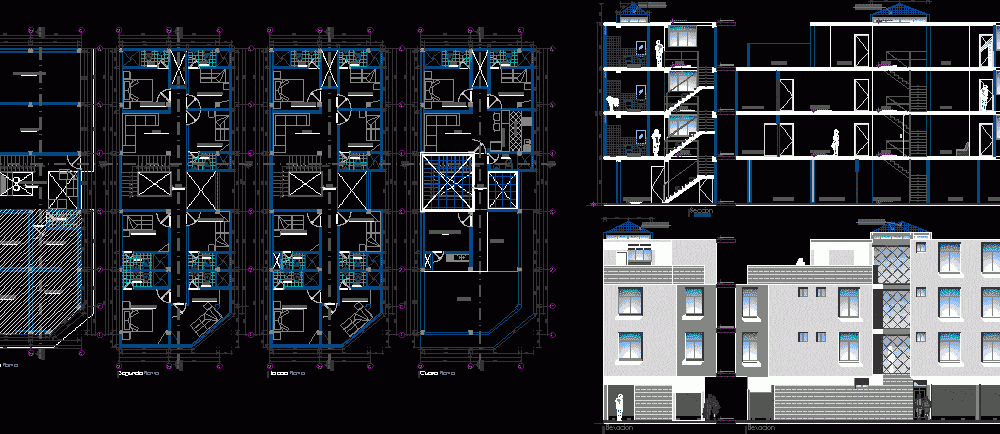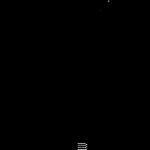
Trade House DWG Full Project for AutoCAD
project combined apartment building and trade
Drawing labels, details, and other text information extracted from the CAD file (Translated from Spanish):
sac., hall, be, dorm. double, dorm. simple, sh, paquet floor, parking, polished cemneto floor, after store, hall – receipt, attention, and keys, ceramic floor, cleaning room, false floor, dining room, kitchen, tendal, terrace, hall – receipt, bedroom, corridor, store, room, bathroom, transparent cover, with metal structure, lighting and ventilation, cement floor, and colored, polished and colored, cement floor polished and colored, polished, plants cuts elevation, projected :, owner :, .:, location :, prof. responsible :, plane :, stage :, date :, esc :, sheet no., file., cad :, studioaqr.ames, indicated, est. aeq-. ames rodriguez, license new work, alan gerardo alcocer peña, single-family housing, district and province of huancayo, junin, dpto.:, design :, cad :, dist.:, tambo, contains :, prov.:, ubic .:
Raw text data extracted from CAD file:
| Language | Spanish |
| Drawing Type | Full Project |
| Category | House |
| Additional Screenshots |
 |
| File Type | dwg |
| Materials | Other |
| Measurement Units | Metric |
| Footprint Area | |
| Building Features | Garden / Park, Parking |
| Tags | apartamento, apartment, appartement, aufenthalt, autocad, building, casa, chalet, combined, dwelling unit, DWG, full, haus, house, Housing, logement, maison, Project, residên, residence, trade, unidade de moradia, villa, wohnung, wohnung einheit |
