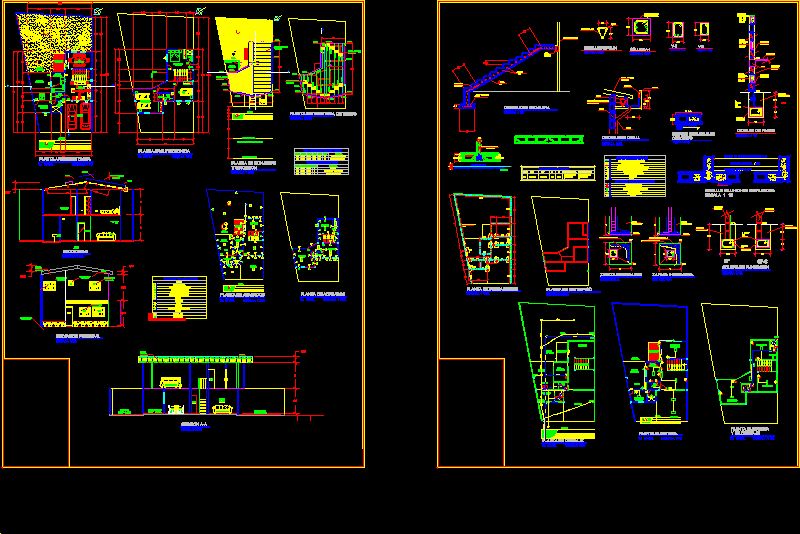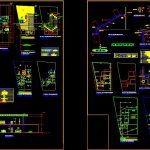
Basic Unit Housing DWG Block for AutoCAD
It is a basic housing unit with the minimum measures.
Drawing labels, details, and other text information extracted from the CAD file (Translated from Spanish):
concrete bleachers, bedroom, garden, corridor, dining room, hall, garage, sidewalk, architectural floor, bedding, service, closet, wash, kitchen, stairs, tender, ends, social bathroom, bathroom, ss, furniture, channel, existing cordon , projected axis, street to canton el carmen, ball., capote, cement adbesto sheet, wall reinforcement anchored between joists, concrete, npt, foundation foundation, compacted terrain, concrete block., beam, repelled, refined and painted, intermediate screed, mezzanine, crown screed, polin, wall, cement adbesto sheet, botagua, fascia, parallel reinforcement aa, zapata, compacted soil, ab parallel reinforcement, aa section, french window, main elevation, stone veneer slab, brickwork biscuit, false sky, slab r. to. p., ceiling, slab stone veneer, tile, rap, walls, red clay brick, grass, bb. section, facia, repelled and refined, non-skid ceramic, ceramic floor, floors, finished panel, cement adbesto sheet, plant drainage, electrical and drainage plant, foundations plant, finishing plant, roof structural plant, sliding, fixed glass, cedar wood, window box, cant., door box, key, height, width, area, rep., glass lattice, material, French window, iron, mezzanine floor, ax, ax, type, ref.parallel aa, ref parallel ab, detail of ladder, detail of channel, general picture of shoe, tuveria cement black water , cables, junction box for sewage, junction box for rainwater, electricity box, double changeover switch, tap, rainwater tuveria, potable water rise, black water drop, hydrant, ceiling light, double switch , take trifiliar, general board, hearth foundation, drainage box, sf-c, block wall, detail of polin, adjoining shoe, no scale, intermediate shoe, wall detail, assembly plant and location, detail of concrete block, power plant, ban, cn , ball.
Raw text data extracted from CAD file:
| Language | Spanish |
| Drawing Type | Block |
| Category | House |
| Additional Screenshots |
 |
| File Type | dwg |
| Materials | Concrete, Glass, Wood, Other |
| Measurement Units | Metric |
| Footprint Area | |
| Building Features | Garden / Park, Garage |
| Tags | apartamento, apartment, appartement, aufenthalt, autocad, basic, block, casa, chalet, dwelling unit, DWG, haus, home, house, Housing, logement, maison, Measures, minimum, residên, residence, unidade de moradia, unit, villa, wohnung, wohnung einheit |
