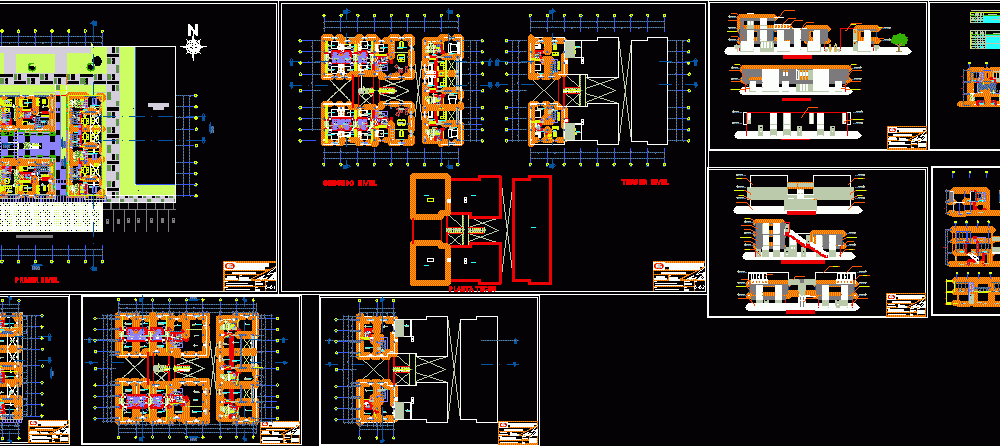
Home Fifth In Lambayeque DWG Block for AutoCAD
Set Housing fifth house typology.
Drawing labels, details, and other text information extracted from the CAD file (Translated from Spanish):
kithchenet, sshh, corridor, school of architecture, theme, project house fifth, chair, student, monica solitude thin nauca, lamina, description, scale, floors, room, kitchenet, washing, dining room, porcelain floor, library – study, passage b, staircase, ceiling plan, type, door frame, observations, height, width, quantity, screens, wooden frame type drawer, metal angle frame, metal angle frames, variable, automatic return and closing device, frame metal, tarrajeo rubbed, matte latex paint, or similar, metal railing, tarrajeo high relief, raw glass, north, bench, living room, second level, bedroom, third level, first level, terrace, domitorio, court a – a , kitchenet bar, elevations, elevations courts, park, ca. jhon kennedy, cuts, kichenet, studio, finishes cut, polished cement gray color, matt white latex paint, machimebrado wall with, with smooth anchored textures on both sides, reliefs on both sides, smooth reliefs on both sides, window box, sill , aparat., in wooden doors, yale locksmith, sliding wood, clossett with doors, wooden latticework, counterplate. melamine, cedar wood board, national, steel, wood protector, first, national, color, stainless, first, latex vencelatex, victor or similar, supermate latex, finishes, tarrajeo, beige, plywood slats, line wood color mahogany, polished cement, rubbed, floors, windows, baseboards, walls, doors, sanit., paint, others, code, second level, third level, finish box, color recoleta ivory, dark, oak laminate floor, Counter of the staircase, natural cedar wood, high relive rustic ceramic, beige, black and white, palazzo ducale, sky blue tempered glass, for stair railing, finishes indicated on elevations, finishes indicated on door panel, finishes for all types of existing doors, wall rubbed with paint applications, super latex white color, step and counterbalance cedar wood, patio, closet, project, regulatory table, zoning, parking, minimum withdrawal frontal, maximum height, free area, building coefficient, net density, uses, parameters, regulation, table of areas, first floor, built area, land area, areas, to build, to occupied, total, floor plan, housing project , location – location, indicated, scale:, plane:, student :, sheet:, avenue, district, department :, kenedy and emiliano child, chiclayo, lambayeque, location scheme, owner:, catholic university santo toribio de mogrovejo, date :, housing, rdm, not required, externally, thin nauca monica solitude, leoncio meadow, military barracks, demetrio acosta, health, av. ramon castilla, ca. emiliano child, av. Huamachuco, ca. miguel grau, john kennedy street, miguel grau street, max health, credit, bank, command, education, other uses, mountains of the virgin, commerce, municipality, church, market, health services, museum, carmen, school, brunning, coleseo, area of production, public, area of esparc., recreation, public, manuel iturregui, the army, bank of the, nation, ciro alegria, freedom, andres avelino caceres, fco. solano, pedro ruiz, lopez vidaurre, montjoy, faning, manuel seoane, antonio monsalve baca, vilchez mercado, atahualpa, iturregui, street san antonio, lima, angel gozales castro, ferreñafe, jose olaya, second floor, occupied area, fifth house, third floor, multi-family building, single-family housing, two-family dwelling, via proposal
Raw text data extracted from CAD file:
| Language | Spanish |
| Drawing Type | Block |
| Category | House |
| Additional Screenshots |
 |
| File Type | dwg |
| Materials | Glass, Steel, Wood, Other |
| Measurement Units | Metric |
| Footprint Area | |
| Building Features | Garden / Park, Deck / Patio, Parking |
| Tags | apartamento, apartment, appartement, aufenthalt, autocad, block, casa, chalet, country house, dwelling unit, DWG, haus, home, house, Housing, lambayeque, logement, maison, residên, residence, set, typology, unidade de moradia, villa, wohnung, wohnung einheit |
