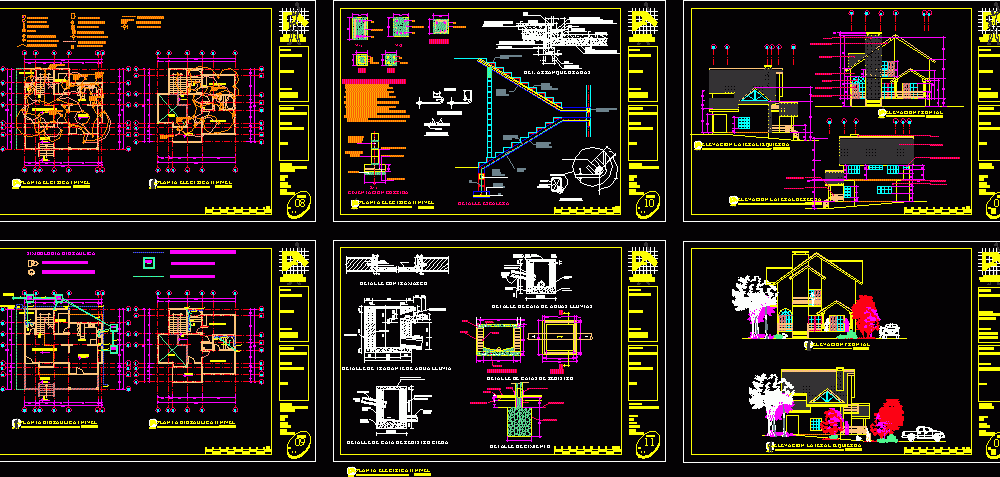
House DWG Full Project for AutoCAD
housing project for property located in forest area, we designed the project with a pool and foosball court ana; project finished in wood and stone. the front end was slightly modified from the original as can be seen at the 05.
Drawing labels, details, and other text information extracted from the CAD file (Translated from Spanish):
var., developments, architectural, project, owner, country house, location, comayagua, development, arq. jose h. medina, collaborate, leily p. willow, review, content, construction, scale, drawing, jhmm, date, sheet no, dining room, kitchen, pantry, vacuum, terrace, balcony, construction level i level, building level ii level, architectural level ii level, architectural floor i level, i and ii level, architectural floor, ceilings, floor level II roof, structural floor of roofs, bleachers, tile roof, mezzanine floor, foundation plant, foundation plant, assembly plant, and index, index, laundry, electrical plant ii level, electrical plant level, power plant, hydraulic plant, level hydraulic plant, level ii hydraulic plant, lighting line, dash line, electric circuit, wall lamp, fluorescent lamp, vaiven damper, double damper, recessed lamp, socket outlet, special outlet, double outlet, bell push, phone, doorbell, charging center, telephone socket, television outlet, sewage pipes, incesa incesa stan dard, hydraulic simbology, standard incesa sinks, cra, simple damper, mts, crp, comes from well, sap, goes to pit, ban, general details, hearth, run foundation, vertical reinforcement, firm floor, horizontal reinforcement, loading wall , in the two closest castles, with castles, its reinforcement will be anchored, in addition to the basement slab: anchored in all the castles it finds, structural notes, thickness, coating, resulting slab, formwork, formwork, temperature, screed of, stair detail, double temperature, floor, select compacted material, sidewalk, det. starter bleachers, see detail, stirrup, reinforcement, longitudinal, rod, internal diameter, wall, fisher taco, wood, counter-frame detail, tuned, detail rainwater drain, concrete cover, outlet, interior repellado, tuned pile, pvc pipe, channel, pvc pipe, concrete, firm of, level of, fall, brick, rafon, detail of blind register box, grid, metal, perimeter, foundry, detail of rainwater box, repelle, plant, detail of boxes of registry, finished floor, mortar, zocalo, natural terrain, stone wall, firm of concrete, detail of foundation, facades, pena david, dr. guillermo e., left lateral elevation, right lateral elevation, frontal elevation, fixed glass window and wood, mezzanine slab, fireplace, paded brick, wooden handrail, wooden column, clay tile, wooden door, fixed glass , brick wall
Raw text data extracted from CAD file:
| Language | Spanish |
| Drawing Type | Full Project |
| Category | House |
| Additional Screenshots |
 |
| File Type | dwg |
| Materials | Concrete, Glass, Wood, Other |
| Measurement Units | Metric |
| Footprint Area | |
| Building Features | Pool, Fireplace |
| Tags | apartamento, apartment, appartement, area, aufenthalt, autocad, casa, chalet, designed, dwelling unit, DWG, forest, full, haus, house, Housing, located, logement, maison, POOL, Project, property, residên, residence, unidade de moradia, villa, wohnung, wohnung einheit |
