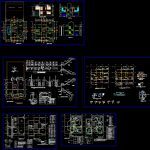
Detached House DWG Elevation for AutoCAD
House of 2 levels of 198 m2 area of ??land, plants, cuttings; elevation; foundations; slabs, electrical installations, sanitary.
Drawing labels, details, and other text information extracted from the CAD file (Translated from Spanish):
typical detail of shoe, øs of shoe, according to table, nfp, øs of column, r mm., stirrups, overlaps and joints, slabs and beams, beams, slabs, colum., in columns, nnt, on foundation, foundation, plant : foundation, technical specifications, masonry: type iv, free coverings, frame board for beams, type, distribution, additional, plant, values of l, main ø, xx, empty tensioner after lightened slabs, dowells, slab, note: , entrance door roof, court b – b, type a, type b, lightened first level, lightened second level, slab third level, abutments columns, bedroom, master bedroom, intimate, sewing room, living room, garage, dining room , kitchen, study, existing construction, first floor, second floor, main elevation, mirror, cut a – a ‘, projection bolado, terrace, ss.hh., hall, court b – b’, symbol, sanitary legend, observ, description, register box, pvc drain network, pvc sap, ning a, csn drainage network, bronze, threaded register, PVC pipe, drain, see plan, simple sanitary tee, yee branch, arrival of pluvial, detail water outlets and drainage in lavatories and toilets, exit in wall, exit of cold water , drain outlet, outlet for drain, hot water outlet, scale, water meter, general key, gate valve, irrigation tap, pvc cold water pipe, water outlet, therma, water tee, s. v., up ventilation, literal symbology, ll. and s. v., arrives and goes up ventilation, ll. c. d., drainage collector arrives, ll. and b. c. d., arrives and low drains collector, ll. d. p., arrives pluvial discharge, ll. and b. d. p., arrives and low pluvial discharge, c. t., lid cap, c. f., bottom level, pending., s. to. f., rise cold water, ll. and s. to. f., cold water arrives and goes up., b. to. c., low hot water, ll. and b. to. c., arrives and lowers hot water, concrete filling, on foundation, installation of upright pipe, det. gate valve, floors., maintenance removing the valve without cutting the pipe., universal, of the dimensions indicated, will go on the wall. carry, wooden frame and door, with fixer or puller and system, so as not to hinder its operation., finished floor, grounded system, earth well, copper rod, trap or, connector, tor – gel, mixed with, screened earth, grounding hole, watt-hour meter, junction box and wall junction, single monophasic outlet, distribution board, built-in ceiling fixture. spot light, outlet for artifact in the bracket wall, exit for artifact in the ceiling or light center, legend: electrical installations, cable television outlet, number of conductors, telephone interconnection box, duct circuit in the ceiling, circuit in conduit embedded in the floor, conduit embedded in the floor for telephone, interconnection box for tv – cable, voice output and data in rectangular box, push button – intercom, three way switch commutacion, circuit embedded in floor for intercom, output for electric kitchen, circuit embedded in floor for intercom, duct embedded in ceiling for line tv. cable, and line music, thermo-magnetic automatic switch, differential switch, kwh, arrives energy, from the concessionaire, grounding, lighting, electric cooker, electrical outlets, reservation, electrical typical diagram of typical general board: tg, load chart, single-family housing , basic load, electric kitchen load, electric heater load, total load, connections and feeders:, habitable area, design, nominal, loss of load, boards, switches, boxes, electrical outlets and, conductors,: will be of the type to embed, cabinet metal with door and lock, with bars, crew and with automatic switches.,: the rectangular, octagonal and square boxes will be made of galvanized iron,: they will be of the type of flush, molded in plastic phenolic of the ticino magic series., reg. , comes water from the public network, goes to collector, comes from the public network
Raw text data extracted from CAD file:
| Language | Spanish |
| Drawing Type | Elevation |
| Category | House |
| Additional Screenshots |
 |
| File Type | dwg |
| Materials | Concrete, Masonry, Plastic, Wood, Other |
| Measurement Units | Metric |
| Footprint Area | |
| Building Features | Garage |
| Tags | apartamento, apartment, appartement, area, aufenthalt, autocad, casa, chalet, cuttings, detached, dwelling unit, DWG, electrical, elevation, foundations, haus, house, land, levels, logement, maison, plants, residên, residence, slabs, unidade de moradia, villa, wohnung, wohnung einheit |
