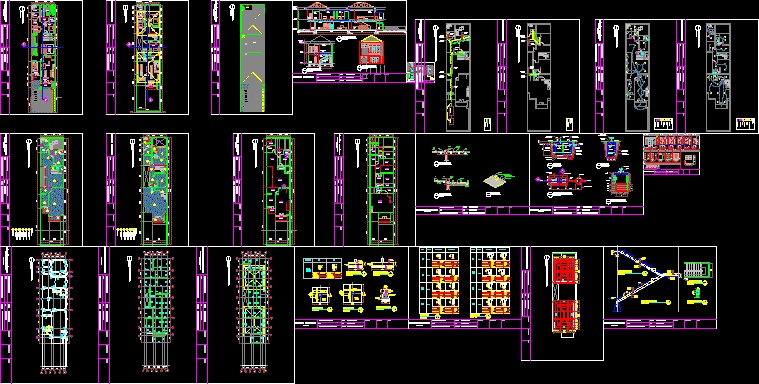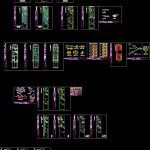
Home Shop DWG Block for AutoCAD
in Jakarta.
Drawing labels, details, and other text information extracted from the CAD file (Translated from Indonesian):
sr-, scale, title, university mercubuana, faculty of civil engineering and planning, architecture majors, uas, name, lecturer,: arif muslihin,: ir. andjar widajanti, mt, nim, date, comment, value, ps stone times, aa cut, bb pieces, floor, all, size, main tul, b, point, distro, r. guest, r. family, k. sleeping grandfather, pantry, r. dining, kitchen, terrace, r. dressing room, balcony, k. sleeping child, k. sleep pbt, r.jemur, r. read, void, k. sleeping master, d’rif store, garden, lt base, lt top, not concrete, block plan, carport: ceramic type a, legend:: ceramic type b,: parquet: ceramic type c, plan foundation, septictank , pots. recharge, type, pedestal, field, bottom tul, side tul, top tul, stirrup, b a l o k, plan steel horses, beam bordes, lower segment, lt-bwh, upper segment, lt block plan. roof, amount, material, aluminum, wood, chandeliers, spot lamp, wall lamp, down light, single switch, double switch, up light garden lamp, installation cable, pond lamp, legend: clean water lt. roof, gypsum, list, piece a, piece b, isometry
Raw text data extracted from CAD file:
| Language | Other |
| Drawing Type | Block |
| Category | House |
| Additional Screenshots |
 |
| File Type | dwg |
| Materials | Aluminum, Concrete, Steel, Wood, Other |
| Measurement Units | Metric |
| Footprint Area | |
| Building Features | Garden / Park |
| Tags | apartamento, apartment, appartement, aufenthalt, autocad, block, casa, chalet, dwelling unit, DWG, haus, home, house, logement, maison, residên, residence, Shop, unidade de moradia, villa, wohnung, wohnung einheit |
