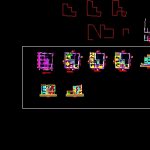
Home DWG Plan for AutoCAD
Plano foundation upstairs, floor and ceilings site, plan and elevation ,cuts.
Drawing labels, details, and other text information extracted from the CAD file (Translated from Spanish):
and. berdecio, ildefonso murguia, t. c. de kolle, atacama, three, riosinho, economic, sciences, faculty of, mussels, av. jaime mendoza, genobeva, maita, qhapaj, c. last, benito maria de moxos, lloque yupanqui, quebrada san geronimo, m. ojllo, jorge de urioste, carlos schmit, manco kapaj, patio, street eduardo berdecio, ground floor, garage, w.c., living-dining room, com. daily, kitchen, dep., bedroom, bathroom, upstairs, adjoining, family room, balcony, visits, study, terrace, services, ironing, washing and, solarium, terrace, washing machine, fireplace, main lift, dining room, closet, corridor, family, deposit, be, street, eduardo berdecio, ab elevation cut, cd elevation cut, foundation plane, roof slab, roof tile roof, site plan and roofs, sup. lot :, sup. constr. total, sup. ground floor :, sup. terrace plant, sup. first floor, eduardo berdecio, building, scale: indicated, ham stamps, designer :, single-family house, owner :, project :, sheet number :, stamps cach., urban cadastre code :, district :, apple :, lot :, poconas, relation of surfaces:, street :, area :, location, jacqueline muñoz daza de serrudo, nestor morals, nelson moral street, first floor, be-family, be – dining room, be – family, court a – b, cut c – d
Raw text data extracted from CAD file:
| Language | Spanish |
| Drawing Type | Plan |
| Category | House |
| Additional Screenshots |
 |
| File Type | dwg |
| Materials | Other |
| Measurement Units | Metric |
| Footprint Area | |
| Building Features | Deck / Patio, Fireplace, Garage |
| Tags | apartamento, apartment, appartement, aufenthalt, autocad, casa, ceilings, chalet, cuts, dwelling unit, DWG, elevation, floor, FOUNDATION, haus, home, house, Housing, logement, maison, plan, plano, residên, residence, site, unidade de moradia, upstairs, villa, wohnung, wohnung einheit |
