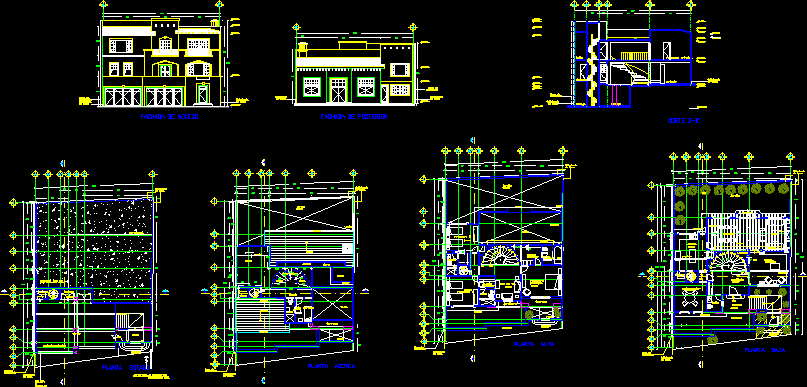
Casa – Habitacion 3 Pisos DWG Block for AutoCAD
CASA TIPO PINTORESCA CON UN DESIÑO ABSTRACTO Y PRACTICO PARA LA COMODIDAD DEL USUARIO; EL PROYECTO CONTIENE PLANTAS ARQUITECTONICAS; FACHADAS; CORTE MARCO TODOS LOS NIVELES CORREPONDIENTES DE ALTURAS Y VOLADOS; ACOTADO Y CON SUS RESPECTIVOS EJES.
Drawing labels, details, and other text information extracted from the CAD file (Translated from Spanish):
wall, adjoining, adjoining, access façade, rear façade, court b-b ‘, study, master bedroom, pantry, cellar, bathroom, hall, a’ ‘, drainage, food, hydrosanitary, parking, exit, climbs, plant basement, access, rush, natural terrain, proy. firm of slab, plant roof, dome, slope, cto. service, proy. slab, garden, empty, terrace, bedroom, master, upstairs, project, gardener, room t.v., closet, dressing room, ground floor, proy. dome, fireplace, proy. trabes, proy. of slab, antecomedor, kitchen, ground floor, staircase, dining room, living room
Raw text data extracted from CAD file:
| Language | Spanish |
| Drawing Type | Block |
| Category | House |
| Additional Screenshots |
 |
| File Type | dwg |
| Materials | Other |
| Measurement Units | Metric |
| Footprint Area | |
| Building Features | Garden / Park, Fireplace, Parking |
| Tags | apartamento, apartment, appartement, aufenthalt, autocad, block, casa, chalet, cortes, del, dwelling unit, DWG, fachadas, haus, house, la, logement, maison, para, pisos, residên, residence, tipo, unidade de moradia, villa, wohnung, wohnung einheit |
