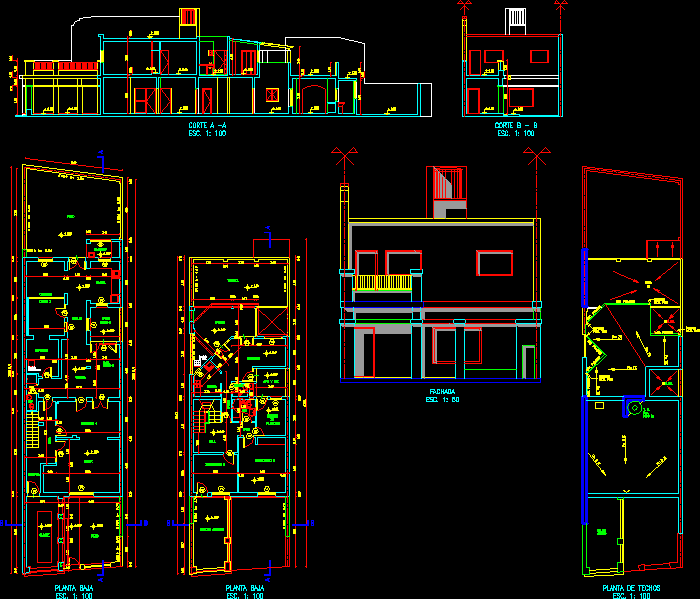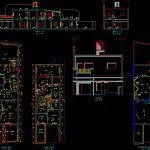
Family House DWG Block for AutoCAD
TWO STORY SINGLE FAMILY DWELLING. PLANT CUTS AND VIEWS.
Drawing labels, details, and other text information extracted from the CAD file (Translated from Spanish):
dist., zone, manz., parc., property of :, location :, scale :, owner :, domicile :, project :, a. technical :, electricity:, pavement :, sewer services :, designation :, observations :, street width :, lane width :, lane width :, sup. cover p.b.:, sup. cover f.l.m., neighborhood :, seal, sup. cover p.a .:: sup. total cover :, jujuy, rivadavia, j. m. gorriti, av. rock, municipal line, sidewalk cord, street axis, sidewalk cord, mediator axis, pvc, open balcony, hall, hall, toilet, air and light, ironing room, step, dining room, kitchen, gallery, terrace, garage , patio, entrance, living room, inner courtyard, storage, laundry, bdd, can. pvc, ventilation duct, internal hall, vent duct
Raw text data extracted from CAD file:
| Language | Spanish |
| Drawing Type | Block |
| Category | House |
| Additional Screenshots |
 |
| File Type | dwg |
| Materials | Other |
| Measurement Units | Metric |
| Footprint Area | |
| Building Features | Deck / Patio, Garage |
| Tags | apartamento, apartment, appartement, aufenthalt, autocad, block, casa, chalet, cuts, dwelling, dwelling unit, DWG, Family, haus, house, Housing, logement, maison, plant, residên, residence, single, story, unidade de moradia, views, villa, wohnung, wohnung einheit |
