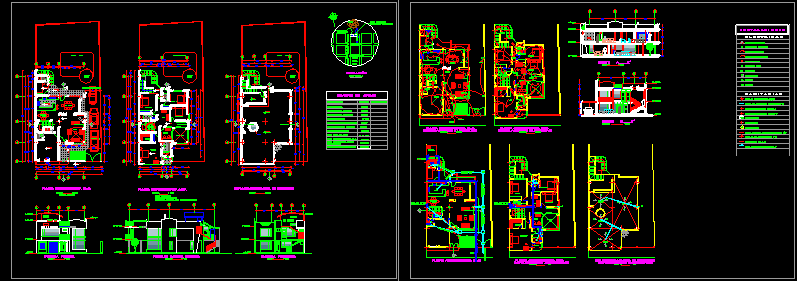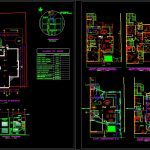
Elementary Constructions Residence DWG Block for AutoCAD
Two-story single family residence, with their respective health electricas e insatalaciones
Drawing labels, details, and other text information extracted from the CAD file (Translated from Spanish):
room, pvc, swimming pool adults, pool, children, low, up, dining room, room, parking, garden, kitchen, bedroom, service, daily, right side retirement, balcony, light well, living room, bedroom, dressing room, study, right lateral facade, front facade, back facade, dining room, guano river, franciscans, street asuncion, street leon hidalgo, property lot, sr. freddy melendrez, park, central, guano, hill, location, low architectural plant, high architectural plant, plant-plant covers, totals, observations, subsequent withdrawal, left lateral retreat, right lateral withdrawal, constr. ground floor, frontal removal, description, total area of the lot, table of areas, area of construction. plant, second floor, total construction area, cnt network, network ersa, electrical installations, cistern, pump, up to the municpal network ace, with siphon, sanirtarias facilities, facilities, electrical, revision box, floor grid, meter water, electrical panel, simple switch, switch, light meter, outlet circuit, sanitary, lighting circuit, incandescent luminaire, telephone, television
Raw text data extracted from CAD file:
| Language | Spanish |
| Drawing Type | Block |
| Category | House |
| Additional Screenshots |
 |
| File Type | dwg |
| Materials | Other |
| Measurement Units | Metric |
| Footprint Area | |
| Building Features | Garden / Park, Pool, Parking |
| Tags | apartamento, apartment, appartement, aufenthalt, autocad, block, casa, chalet, constructions, detached, dwelling unit, DWG, elementary, facilities, Family, haus, health, house, logement, maison, residên, residence, respective, single, story, unidade de moradia, villa, wohnung, wohnung einheit |
