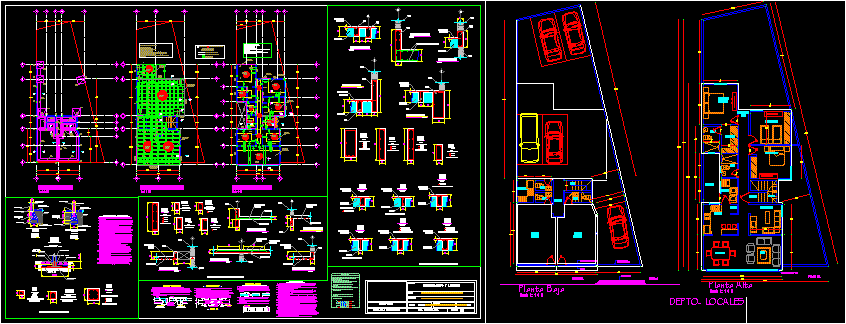
Department And Local DWG Block for AutoCAD
Structural design of a department and 2 shops with covered parking, in a building with 2 floors.
Drawing labels, details, and other text information extracted from the CAD file (Translated from Spanish):
property, c. juventino roses, private property, polygonal, topographical survey, area: civil engineering, plan:, date :, calculation: ing. j. eduardo davila e., title:, owner:, project:, decaa, engineering services, review and approval: lic. enrique aguayo, __________________, sketch of location, north, m. talavera, av. saints beheaded, av. mariano jimenez, zenon fernandez, av. olympic games, av. luis donaldo colosio, l. g. urbina, e. gonzalez, from casal, manuel m. ponce, r. palmerin, juventino roses, guty cardenas, gonzalo curiel, benigno arriaga, genaro godina, joaquin pardave, tuna manza, g. soler, r. cantoral, a. jimenez, r. castro, tatanacho, ignacio comonfort, stadium, plan, san luis, maria greever, a. m. terraces, juan de cardenas, bedroom pral., bedroom, bathroom, dining room, kitchen, living room, hall tv, access, dressing room, cupboard, low, stay, gym, white closet, master bedroom, dining room roof, double height, beams , washing, up, empty, entrance, alfonso de rojas, upstairs, ground floor, depto- premises, kitchen, hall, bench, laying, niche visual auction, cupboard, domes, department and premises, calculated: ing. j. eduardo davila e., revision:, review and approval :, ————-, structural plants, foundations and details, roof structural plant, electromalla, li, reticular slab, structural floor mezzanine, plant foundation, castle, confined, no scale, column, solid slab, ls steel in upper bed, l.i. steel in lower bed, opening in slab, lightening, wall, lock, parapet, additional, enclosure, rib, variable, firm simple concrete, natural terrain, poor concrete stencil, stubble stone ball, stone masonry, breaststroke, seated with, cem-lime-sand mortar, castle projection, partition or block wall, y-y ‘cut, masonry running shoe, intermediate, x-x’ cut, no scale, adjoining, chain of adjustment, mesh e. , beam or lock, saddle for, guarantee, location of the cane, solid slab notes, indicated in the drawing, swings or bayonets are not allowed. Canes will be placed in the upper bed to give the separation, no hooks will be made except the end supports where all the va- rillas in both beds will be finished in square as indicated in, except where indicated otherwise the sticks will be cut as, slab, stirrup, trabe notes, overlapping area, do in the notes general., for longitudinal reinforcement, packages are allowed no more than two, to distribute the specified stirrups will be placed the first one, rods, and only when they are housed in the corners of stirrups, if not done here another indication should be respected as specified-, notes of lightweight slab, cm . lightened with cassettes of po-, sig. figure :, specified., box center., all the reinforcement run and the end poles should be anchored, starting from the support placing the first one in the middle of the separation, the separation of stirrups where they are indicated will begin to count, the ribs where no stirrups are indicated, they will be taken from one, liestireno, dala or trabe, slab, elevation, indicated on the floor and in the corresponding details, at all ends of, and should be raised after the slab is removed, rajueleando, will be load and should be raised before casting the slab of the upper level., corresponding details, in any wall auction and a separation, intersections and free ends., type level, minimum breaking strength., with slenderness ratio, or partition annealed red of the region, indicated in plan., dala of auction, castle or column, wall of load, notes of walls, it should be used a material product of the excavation, with the humidity, the houses., the In no case may buildings be moved over topsoil, loose soil or fill or waste. It will only be acceptable to build on competent natural land or artificial fillings that do not include materials, degradable and have been adequately compacted. The foundation soil should be protected against deterioration by weathering, drag by surface or underground water flow and local drying by, the operation of boilers or similar equipment., masonry shoes must meet the requirement that the slope of the inclined faces, measured from the wall cloth or the chain of, boundary, one side must be vertical and the other inclined ., the distance l, between foundations perpendicular to the footing of boundary should not be placed a concrete chain above the masonry foundation to achieve a uniform distribution of the wall discharge and to provide the longitudinal tension resistance that allows the league between the different, portions of the foundation. In seismic zones it is necessary, besides this chain, that the vertical reinforcement placed in the walls is anchored inside the foundation, between the column of the superstructure and the buried shoe.
Raw text data extracted from CAD file:
| Language | Spanish |
| Drawing Type | Block |
| Category | House |
| Additional Screenshots |
 |
| File Type | dwg |
| Materials | Concrete, Masonry, Steel, Other |
| Measurement Units | Imperial |
| Footprint Area | |
| Building Features | Garden / Park, Parking |
| Tags | apartamento, apartment, appartement, aufenthalt, autocad, block, building, casa, chalet, covered, department, Design, dwelling unit, DWG, floors, haus, house, local, logement, maison, parking, residên, residence, shops, structural, unidade de moradia, villa, wohnung, wohnung einheit |
