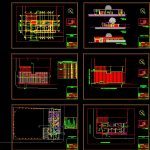
Single Family DWG Block for AutoCAD
House of a plant, building traditional brick ceramic tile
Drawing labels, details, and other text information extracted from the CAD file (Translated from Spanish):
street ana maria castro, street captain dominguez, kitchen dining room, social dining room, living room, bar, barbecue, garage, bedroom, service, laundry, sidewalk, access, clothesline, dressing room, kitchen, daily dining room, esp, takes esp esp washing machine, meter, refrigerator, electric oven, tvc, motor for gate, incandescent lamp attached to the ceiling, one point key and socket, incandescent lamp suspended from the ceiling, incandescent lamp recessed in the ceiling, combination key ladder, termocalefon, ceiling fan, main board, references, entrance for telephone, cable tv, wood sheet, specification, type, quantity, square, length, beam, strut, vfalsa, tfalso, downpipe, register with patio grid, register with patio grid, drain to the patio, degreaser, septic chamber, absorbing well, of the aqueduct, llp, patio tap, tap for washing machine, owner, sup.a.construir :, cta.cte.ctral.:, constructor :, location :, address: , project or:, owner:, professional, pat.no.:, sup.de.terr.:, work:, detached house, cuts – facade
Raw text data extracted from CAD file:
| Language | Spanish |
| Drawing Type | Block |
| Category | House |
| Additional Screenshots |
 |
| File Type | dwg |
| Materials | Wood, Other |
| Measurement Units | Metric |
| Footprint Area | |
| Building Features | Deck / Patio, Garage |
| Tags | apartamento, apartment, appartement, aufenthalt, autocad, block, brick, building, casa, ceramic, chalet, corner, dwelling unit, DWG, Family, haus, home, house, logement, maison, plant, residên, residence, single, tile, traditional, unidade de moradia, villa, wohnung, wohnung einheit |
