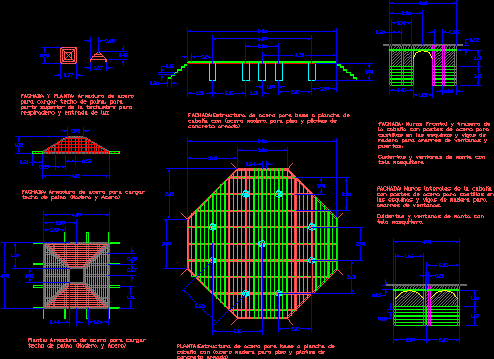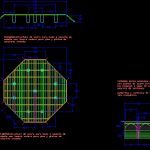
Shack DWG Detail for AutoCAD
Constructional details of a cabana, and overlaps PTR steel for wood
Drawing labels, details, and other text information extracted from the CAD file (Translated from Spanish):
board, rightarmrest, leftarmrest, seat, backstile, innerparts, façade and plant: steel reinforcement for loading roof of palm, for upper part of the roof for ventilation and entrance of light, facade: lateral walls of the hut with steel posts for castles in the corners and wooden beams for window ties. cuidertas and windows of blanket with mosquito net, plant: support cross of the wooden hut with steel cover that is anchored to the steel poles of the hut and to the steel roof, facade: front and rear walls of the hut with steel poles for castles in the corners and wooden beams for window and door ties. cuidertas and windows of blanket with mosquito net
Raw text data extracted from CAD file:
| Language | Spanish |
| Drawing Type | Detail |
| Category | House |
| Additional Screenshots |
 |
| File Type | dwg |
| Materials | Steel, Wood, Other |
| Measurement Units | Metric |
| Footprint Area | |
| Building Features | |
| Tags | apartamento, apartment, appartement, aufenthalt, autocad, cabin, casa, chalet, constructional, DETAIL, details, dwelling unit, DWG, haus, house, logement, maison, ptr, residên, residence, shack, steel, unidade de moradia, villa, wohnung, wohnung einheit, Wood |
