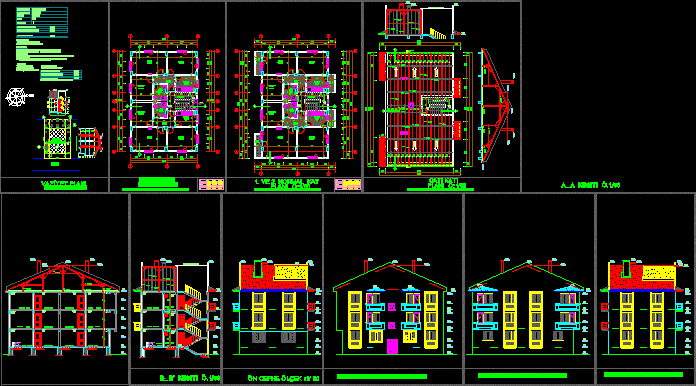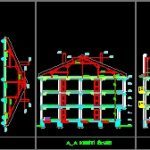
House DWG Full Project for AutoCAD
Project of house
Drawing labels, details, and other text information extracted from the CAD file (Translated from Turkish):
zem, session, road, building, entrance, z.k, transparent coating material, d: ceramic, kitchen, d: lmnt.parke, salon, o. odasi, e. y. room, floor, ceiling, wall, bed, living room, entrance hall, ceramic k., suspended ceiling, lam. parcel, residence, adnan cloud, darica, kocaeli, beledye approval, occupancy approval, construction approval, moving load, floor height, total construction area, ground floor area, floor ad, architects, architects, architects, architects, architects, architects, architects, architects, architects, architects, architects, architects, architects, architects, engineering, technical consulting – engineering – construction -, turizm. and ltd. the total floor area of the floor, the floor construction area of the floor, the precedent calculation :, note: including the open and closed outputs, the property owner, the carpark account, the tree account, the timber account, , parquet, rainfall, yardage, place: parquet flooring, wall: paint, ceiling: paint, place: ser. coating, coating mortar, ceramics coating, soil, b.a.k., z.kat
Raw text data extracted from CAD file:
| Language | Other |
| Drawing Type | Full Project |
| Category | House |
| Additional Screenshots |
 |
| File Type | dwg |
| Materials | Other |
| Measurement Units | Metric |
| Footprint Area | |
| Building Features | Garden / Park |
| Tags | apartamento, apartment, appartement, aufenthalt, autocad, casa, chalet, dwelling unit, DWG, full, haus, house, logement, maison, Project, residên, residence, unidade de moradia, villa, wohnung, wohnung einheit |
