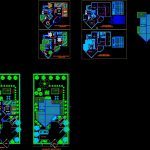
Rural Housing DWG Block for AutoCAD
Country family house in an area of ??579 m2 and 198 m2 built: it has two flats in the area : on the first floor room with a large terrace, dining terrace as well, kitchen, patio of clothes, a room with bath and walk in closet, guest bathroom and wide corridors. On the second floor has three bedrooms all with bathrooms and walk-in closet.
Drawing labels, details, and other text information extracted from the CAD file (Translated from Spanish):
sc., living room, kitchen, patio clothes, terrace, master bedroom, wc, parking area, pool, kiosk, access, bq, rectangular, conventions, octagonal, entry phone line, TV antenna entry, cable entry, air conditioning outlet, bell and bell pushbutton, switch switch, energy meter, symbol, low bipolar outlet, high bipolar outlet, height, snpt, description, point wall lamp, point ceiling lamp, box, single switch, double switch , triple switch, general board, reserve, diagram, air conditioners, duct board general, deck plant
Raw text data extracted from CAD file:
| Language | Spanish |
| Drawing Type | Block |
| Category | House |
| Additional Screenshots |
 |
| File Type | dwg |
| Materials | Other |
| Measurement Units | Metric |
| Footprint Area | |
| Building Features | Garden / Park, Pool, Deck / Patio, Parking |
| Tags | apartamento, apartment, appartement, area, aufenthalt, autocad, block, built, casa, chalet, COUNTRY, country house, detached, dwelling unit, DWG, Family, flats, floor, haus, house, Housing, large, logement, maison, residên, residence, room, rural, unidade de moradia, villa, wohnung, wohnung einheit |
