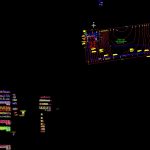
Masaya Family House DWG Block for AutoCAD
HOUSING LOCATED AT 230 MTS Masya NICARAGUA
Drawing labels, details, and other text information extracted from the CAD file (Translated from Spanish):
-informacion general -location -index of sheets -simbology -table finishes, arq. jorge herrera m., project, arq. jorge herrera m., masaya, nicaragua, owner :, structure :, architecture :, road :, furniture :, specifications :, electricity :, a. conditioning:, hydraulic :, drawing :, place and date: flat key :, indicated, meters, dimensions :, scale :, date, san marcos, carazo, housing, this plane is the intellectual property of arq. jorge herrera m. all rights of design and invention are intellectual property with reserved rights. prohibited its total or partial reproduction or construction without prior authorization, ing. edgard mendieta, ing. freddy gonzález b., sandra ramos, assembly plant, housing sra. sandra branches, structures, architecture, i n d i c e, facilities, type of construction, mixed, hidrosanitaria:, approximate cost, location, builder, use, consultants, single-family housing, carret. masaya – catarina, information, area of the lot, area to build roof, owner of the lot, dimensions of the lot, irregular, total area built, ing. freddy gonzález bodán, design management: arq. jorge herrera, review: arq. dourley ali rivera, general, electrical, hydro-sanitary, project location, city, masaya, del emplame de monimbo, ing. freddy gonzález b., foundations structural plant, detail of reinforced masonry, -first level architectural plan and assembly -cond level architectural plant, bounded architectural plant, furnished architectural plant, section dd, section bb, section c – c, section ee, and splicing of sag rod, structural floor of concrete slab, detail sag rod, section aa, -an architectural sections a, b, c, section, variable distance, elevation, -d architectural sections, e, f, g -an architectural plan roof-eaves detail, roof architectural plant, typical eave section, structural elevation axis a, structural elevation b axis, structural elevation c axis, dist. variable, flashing zinc heddle, tile over corrugated zinc, refry, removal of construction on land boundaries, drinking water storage tank, filter, septic tank, infiltration well, section a, section b, section c, section d, section e, section f, section g, pedestal, va, pedestal variable, ntn, kitchen, lava and plancha, access, aisle, ss visits, fascia de durock finished thinset, concrete column lined with wood, confined masonry butt wall, confined masonry butt wall, confined concrete block, durock or regular gypsum, reinforced concrete block, symbology of walls, axis, variable slope , depending on slope, c axis, axis a, axis b, leave wait for slab, wall of reinforced masonry, extractor, rounded edge, slats, bent clothes cabinets, note: board design to choose by the owner, incesa built-in washbasin standard choose by the owner, tile, style and color to choose by the owner, plated skirting with ceramic, lock, metal haulage to choose by the owner, corian cover, color to choose by the owner, masonry wall, repello gripeta , tiles, style and color to choose by the owner, painted skirting, metal haulage to choose by the owner, corian cover, color to choose by the owner, wall of m ampostería with repello gripeta, metal haladera to choose by the owner, solid wood molding, materials, dimensions, units, door, type, doorbox, observations, npt, aluminum door and glass color bronze, two fixed bodies and two bodies by sliding the outside, solid wooden door type wooden drum and plywood, window, window box, aluminum and glass, sliding, French style, alumnino door and translucent glass, solid wooden door type wooden board design to choose by the owner, door wood and glass color bronze, two fixed bodies and two swinging bodies, galvanized pipe to hang, number of the environment, doors, floors, description of the environment, anti-skid, block, partition gypsum, solid wood, plywood, walls, windows, gypsum regular, wood and glass, aluminum and glass, gypsum durock, poroplast, ceiling, mosaic, pvc and glass, tiles, veneer, choice of the owner, ceramics, or densglass, false wooden beams, ceiling, skirting, moldings, ceramics, painted, plycem on edge, ceiling, no. of sheet where, window, no. window, door, no. door, it is, no. of elevation, muble no., existing, to disappear, curve of level, furniture, curve, no. detail, detail, letter section, no. environment, level, change of, existing level, projected level, symbology, type of door, dining room, kitchen, s.s. visits, corridor, lava and iron, others, finishes, finishing board, road, towards masaya, towards catarina, masaya, emplacement of monimbó, the site, road masaya catarina,
Raw text data extracted from CAD file:
| Language | Spanish |
| Drawing Type | Block |
| Category | House |
| Additional Screenshots |
 |
| File Type | dwg |
| Materials | Aluminum, Concrete, Glass, Masonry, Wood, Other |
| Measurement Units | Metric |
| Footprint Area | |
| Building Features | A/C |
| Tags | apartamento, apartment, appartement, aufenthalt, autocad, block, casa, chalet, detached house, dwelling unit, DWG, Family, haus, house, Housing, located, logement, maison, mts, nicaragua, residên, residence, unidade de moradia, villa, wohnung, wohnung einheit |
