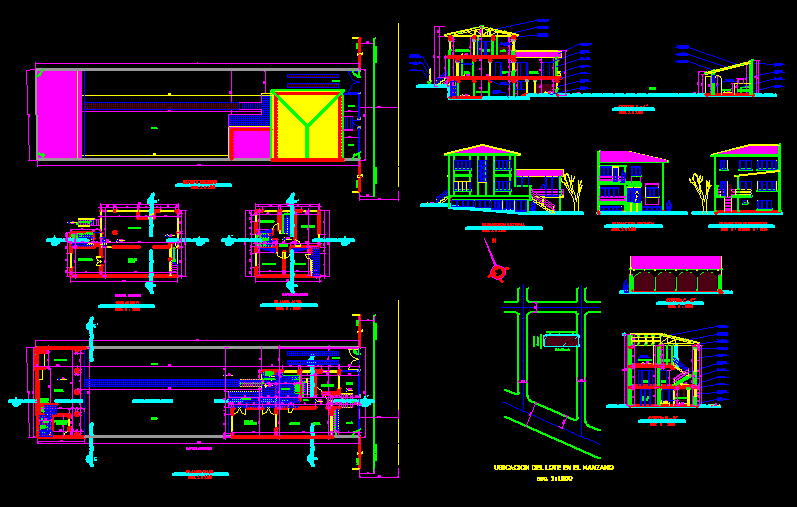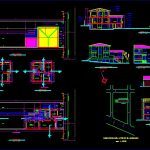
Survey Of Housing DWG Block for AutoCAD
Single family house of three levels. Basement: LIBRARY, Living Room, Bedroom with Bath. – Ground Floor: Desktop, Living Room, Dining Room, Kitchen, Meeting Room, Terrace. – Floor: Bedroom.
Drawing labels, details, and other text information extracted from the CAD file (Translated from Spanish):
patio, garage, heirs, oscar, conselman m., rafael canedo, jorge antelo and german holes, level, rafael canedo, site and roofs, location of the lot in the apple tree, ground floor, sub floor, curb, top floor , brick wall, calcareous mosaic floor, wooden carpentry, lateral elevation, front elevation, desk, kitchen, dining room, meeting room, terrace, gallery, bedroom service, barbecue, living room, hall, bedroom, hallway, living room, library , rear elevation, bath, column hº aº, slab hº aº, beam hº aº, lintel hº aº, rev. ceramic tile, brick wall, column hº aº revoque: cal-cem., botaguas, bathroom serv., laundry
Raw text data extracted from CAD file:
| Language | Spanish |
| Drawing Type | Block |
| Category | House |
| Additional Screenshots |
 |
| File Type | dwg |
| Materials | Wood, Other |
| Measurement Units | Metric |
| Footprint Area | |
| Building Features | Deck / Patio, Garage |
| Tags | apartamento, apartment, appartement, aufenthalt, autocad, basement, bath, bedroom, block, casa, chalet, dwelling unit, DWG, Family, haus, house, Housing, levels, library, living, logement, maison, residên, residence, room, single, survey, unidade de moradia, villa, wohnung, wohnung einheit |
