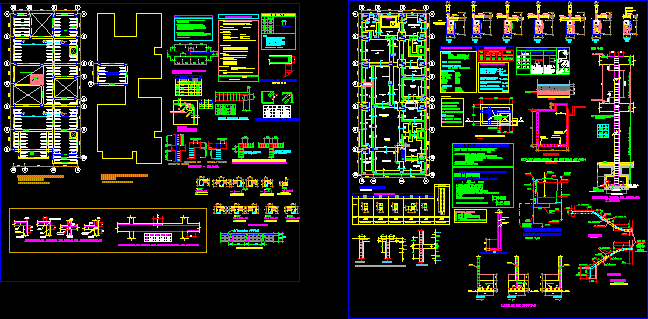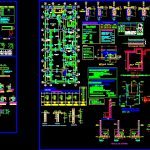
Flat Structures DWG Block for AutoCAD
Development of the plane structures of a house located in Lima
Drawing labels, details, and other text information extracted from the CAD file (Translated from Spanish):
elevated tank, level stop, niv. starter, automatic control, cover, valve, overflow cone, installation of overlapping joints for beams, slabs and lightened, lateral displacement :, – Peruvian earthquake-resistant design standards, the beams, lightened and columns will be emptied in shape, – reg. nac of constructions, joint, norms of design :, observations :, masonry :, rebar, load capacity of the soil :, coef. of seismic amplification, earthquake parameters, use factor, zone factor, steel:, soil factor, permanent loads:, columns, beams, plates, slabs and lightened, technical specifications, concrete :, the same section, note :, consult the designer., lower will be spliced on the supports, being the indicated or the specified percentages, c- for lightened and flat beams the steel, b- in case of not splicing in the areas, specified, folding of abutments, in columns and beams, d of column, plate or beam, detail of, detail of the beams, lower, reinforcement, h any, values of m, h minor, upper, h greater, overlaps of beams not specified in sheets, typical encounters of beams unspecified, beam, column, column with column, reinforcement – column, column with beam, according to ø, column and lightened, lightening cut, detail of meeting of beams in plant, beam anchor, in corners, in centers, detail of standard hook, of superior reinforcement, or beam on each side, of the column or support., spliced beam and lightened, splices will not be allowed, typical detail of hook, min, delivery of joists, garden, sh, study, dining room, kitchen, patio, living room, bedroom , room, terrace, laundry, pantry, entrance, foundation, shoe detail, cut, gg, dimensions, type, shoe box, iron, column table, section, foundations, coverings, flat beams, banked beams, columns, foundation:, concrete:, steel, ground stress, overload:, overhang :, ladder, mc., bb, lightened, ladder, beams mooring, footings, remains, junctions, overlap, retaining wall detail, plate, detail : column splice in roof, corner, center, nnj, seismic parameters, fundamental period, magnification factor, seismic, relative displacements, indicated in column table, specif. in plant, typical elevation of column, d especif., and zapata, flooring, n.f.p., n.f.c. indicated in plant, same section, n. intermediate, it should overlap as, n. top, slabs, beams, reinforcement in one, same section., will be located in the, the joints l, will not be spliced, central third., abutments, in columns, light of the slab or, the column or support., beam on each side of, reinforcement joints, columns, slabs and beams, overlaps and joints, -to use portland cement type i, -setting: negligible, parameters to define seismic force :, maximum displacement of the last level, maximum relative displacement of mezzanine, -support of the foundation: sand semicompacta, -type of foundation: foundation corridos and isolated footings., -parameters of design for the foundation :, summary of the conditions of foundation :, seismic structural system, zusc, where:, finished floor, compacted natural land, compacted natural land, finished floor detail, legend, plant detail, both directions, aa, cc, dd, ee, ff, false floor level, finished floor level, structural detail of ci water sterna, court a-a, wall, beam sees, solid slab, empty staircase, lightened roof typical, cistern, roof
Raw text data extracted from CAD file:
| Language | Spanish |
| Drawing Type | Block |
| Category | House |
| Additional Screenshots |
 |
| File Type | dwg |
| Materials | Concrete, Masonry, Steel, Other |
| Measurement Units | Imperial |
| Footprint Area | |
| Building Features | Garden / Park, Deck / Patio |
| Tags | apartamento, apartment, appartement, aufenthalt, autocad, block, casa, chalet, construction details, development, dwelling unit, DWG, flat, haus, house, Housing, lima, located, logement, maison, plane, residên, residence, structures, unidade de moradia, villa, wohnung, wohnung einheit |
