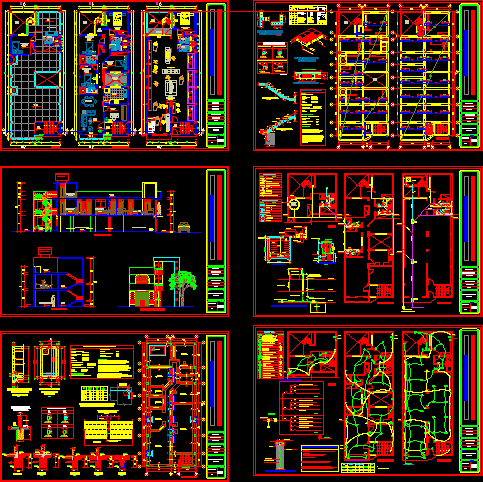
Single Family Business DWG Block for AutoCAD
Single Family Business
Drawing labels, details, and other text information extracted from the CAD file (Translated from Spanish):
npt, parquet floor, etc., column, sobrecimiento, detail of confinement, columns to walls, compacted fill, detail of column, in foundations, supported in the, ciementación, foundation, concrete ciclopeo, natural terrain, compacted, detail of cistern , val. standing, bucket, metal lid tarred, purge plug, universal key, check valve, level. max. of water, niv. min. of water, diagram of distribution of water, roof, c i s t e r n a, elevated tank, valv. check, low pipe, to drain, distribution, hat ventilation, niv. ceiling term, brick, installation tank elevated, electric switch, bedroom, bathroom, room, cold room, bed, yacusi with whirlpool, mini bar, closet, mini – bar, metal clamp for home connection of drinking water, home connection simple type drinking water, valve box with depths, tap, conical thread, packing, nut, huacha, matrix pipe, registration lid, pavement, signal tube cs or registration box, ring, platen welded to the ring, valve support, valve, king kong brick, hardener, variable, roof tile of mailbox, grill, plant, depth, reinforced concrete cover, cast iron frame, vertical cut, sweet iron platen, reinforced concrete cover, for drain boxes, note :, all measurements in mm., in angle, cut bb, cut aa, bottom slab, legend, tube ring, section aa, aa cut, details: home connection of drain, housing, pressure, profile, cutting walls, niv. máx.agua, superior slab, according to elaborated studies, technical specifications, it will be necessary to carry out the corresponding calsaduras, care will be taken with the neighboring constructions, for the construction of the foundation, these according to the technical norms, -specific ciclopeo :, -concrete armed in :, -steel, beams, footings, columns, slabs, stairs, overflows, foundations run, type ii or ms, -cement :, -coating :, – columns and beams, – footings, – cistern, – beams foundation, development, length, development length, for standard hook, cistern, cistern, xxxxxxxxxxxxxxxxxx, specialty :, map from:, project name :,, xxxxxxxxxxxxxxxxxxxx, district:, location:, province:, architecture, date :, scale :, lamina:, trujillo, housing commerce, xxxxxxxxxxxxxxxxxxxxxxxxxx, responsible :, ing. ……………………………….., foundation, structures, existing wall, wall, existing, m. existing, existing wall, staircase start, cistern, column table, first floor, distribution, ceiling, low, mettler, scale, vertical, scanner, cashier, controller, commercial store, personal care, confectionery, breakfast, candy, drinks without alcohol, fruits and vegetables, vendor showcases, cleaning, snacks, roll-up door, area for, baskets, movable, hall, patio, terrace, ss.hh, closed, lightened ceiling projection, second floor, master bedroom, study, kitchen, dining room, simple bedroom, balcony, free area, passageway, intimate hall, bedroom service, laundry, tendal, luminous sign, main elevation, beams, isometric detail of lightened, brick, overlaps and joints, light slab or , beam on each side of, support column., reinforcement joints, slabs, will not be allowed, colum, slabs and beams, rmin., will not be spliced, same section., will be located in the, abutments, in columns, l l l junctions, central third, armor in one, lightened detail, symbol, pipe crossing without connection, tee with rise, tee, irrigation tap, name, interruption valve, legend – water, water meter, legend – drain, straight tee, reduction, pvc drain pipe, pvc ventilation pipe, or thorgel chemical dose, sifted earth mixed with, zaknigel, magnesium sulfate, copper electrode, cooperweld bar connector, ground hole detail, with iron frame , concrete cover, reserve, land line, bell push button, telephone outlet, electro pump output, outlet for therma, output for TV antenna, radio or cable outlet, automatic for electric pump, outlet for exhaust fan, switching switch, buzzer, single switch, recessed wall panel, ceiling light center, description, single-phase outlet, ceiling wall pass box, monophasic outlet in bathroom, energy meter box, fluorescent sado to the ceiling, floor-wall power circuit, floor-wall bell circuit, wall-wall outlet circuit, floor-wall lighting circuit, ceiling light spot, wall bracket, location, thermo-magnetic, fd, maximum demand calculation, special loads, position, environments, roof, factors, description of, area, unit, maximum, load, demand, fs., hydrostal, ………………..
Raw text data extracted from CAD file:
| Language | Spanish |
| Drawing Type | Block |
| Category | House |
| Additional Screenshots |
 |
| File Type | dwg |
| Materials | Concrete, Plastic, Steel, Other |
| Measurement Units | Imperial |
| Footprint Area | |
| Building Features | Deck / Patio, Pool |
| Tags | apartamento, apartment, appartement, aufenthalt, autocad, block, business, casa, chalet, detached, dwelling unit, DWG, Family, haus, house, logement, maison, residên, residence, single, unidade de moradia, villa, wohnung, wohnung einheit |
