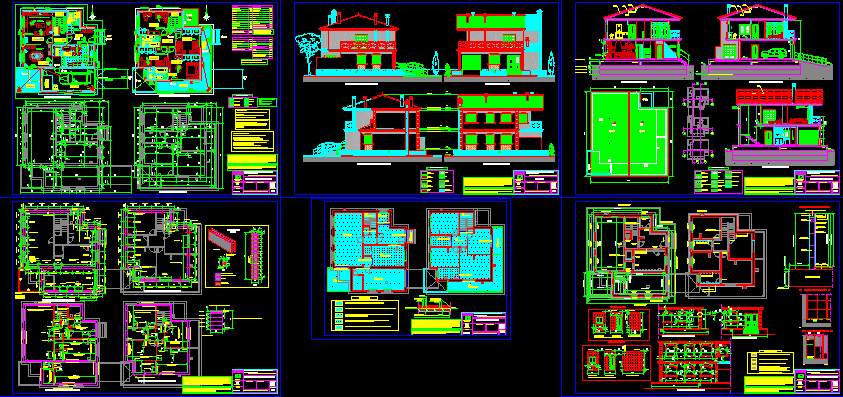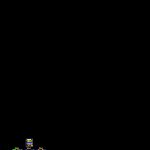
Home Asturias DWG Full Project for AutoCAD
This is a rural house in Asturias (Spain) project to build the system Euromac: walls floors and countertops. It includes plants raised sections and details of the construction system
Drawing labels, details, and other text information extracted from the CAD file (Translated from Spanish):
pens, exit, solarium, projection, hood, tall furniture, wine rack, dining room, newspaper, breakfast, bookshelf, sink, climb, entrance, housing, entrance vehicle, comes from, floor, floor, terrace, sideboard, dividing room furniture , piece of furniture in joint work with chimney, fecal downpipe start, fecal downpipe forecast, rainwater downpipe, rain downpipe forecast, living room, living room, dining room, toilet, hallway, veneered, natural stone, arch, sloping covered projection, kitchen , garage, staircase, storage room, pantry, home, down, fecal, downpipe forecast, distribution ,, dimension, distribution ground floor, tile line, line, plastering, plastering line, technical specifications :, -all measures should be verified on site., -all the dimensions are indicated in meters., -the dimensions of the structure are specified, in their corresponding plans of quartering of euromac., -do not use this plane for purposes different from the one referred., -the furnishing is representative., -the measures are plastered, plastered and tiles. the walls are measured in the corresponding euromac map, general notes :, -design made on the basis of the requirements of the owner, -was taken as height between the finished floor and, -except for other indication of the owner, proceed, the construction according to the technical standards, required in the regulations of the cte., -If there is any modification in the work and is not, indicated in the design, is under the responsibility of, in, wood, patio, terrace and balcony, beginning of , ramp, start shunt chimney, distribution first floor, boiler, shunt, step, chimney shunt, shunt garage, kitchen shunt, shunt top, the bedrooms are designed, living room, sup m, usable area, ground floor, total sup. useful p. low, sup.construida p. low, first floor, total sup.util p. first, sup.construida p. first, distributor, legend of plots, wet rooms, terraces, property :, architect :, plane no .:, scale :, date :, dimensions in meters, distribution and dimension, file :, basic project and housing execution, draws and projects : antonio jesús fuentes, single family, its total or partial use, as well as any reproduction or cession to third parties, will require the prior express authorization of its author, in any case any unilateral modification of it being forbidden, to the projected constructive solutions, ect.- such problems have to be placed by the constructor immediately and by the architect’s knowledge, who will solve it as soon as possible. once the constructor undertakes the execution of the, where appropriate. if in the course of these checks have arisen differences, doubts, contradictions, inconveniences found, forged walls, and roofs, safety railing, tiles, solarium discovered, useful surface, total sup. discovered, covered solarium, garage, built surface, surfaces by use, total useful surface, total sup. built, cornice projection, elevations, sections, elevations, color, glass, tile, natural, carpentry, ground, cornice, raised, flat back, railing, plated, masonry, upper face of the floor, lower face of the floor, level floor floor , ridge, sections and roof, and roof, cabio, cabrio, lath, z-profile, sanitary forging, foundation slab, cleaning concrete, bolted, rack, foundation level according to geotechnical study, masonry, lobby, section transversal cc ‘, cross section to courtyard bb’, longitudinal section aa ‘, incarnated, concrete in, foundation, cut, paving, bowling, concrete, cleaning, forged euromac, mhp, natural terrain, wood cutting, masonry, home wall , cut of piece, distance of inner face, of the wall to hollow, distance between holes, hollow window, hollow door, start stile electricity, hollow arc, start wall, external face of the wall, inner face of the wall, d interior face, wall to wall, wall and walls, perspective, profile, polystyrene, concrete, rigid foam, rigid foam, polystyrene, hooked projection, next wall, dimensions in mm, pieces terminals, aerothermal aspirator, coupling, complementary ducts, adjustment ducts, intake grille, adjustment necessary., including in each plant ducts, note: if the separation between axes of slabs, end piece pt-a, common duct takes simple, basic general duct, basic individual duct, ceiling grid, common, ventilation and, keys, ventilation, carpentry keys and, paper-cardboard container, glass container, container of various, container of organic matter, container lightweight plates, legend of, immediate storage, note: the size of the containers, intake opening, passage opening, extraction opening, venting shunt
Raw text data extracted from CAD file:
| Language | Spanish |
| Drawing Type | Full Project |
| Category | House |
| Additional Screenshots |
 |
| File Type | dwg |
| Materials | Concrete, Glass, Masonry, Wood, Other |
| Measurement Units | Metric |
| Footprint Area | |
| Building Features | Deck / Patio, Garage |
| Tags | apartamento, apartment, appartement, aufenthalt, autocad, build, casa, chalet, details, dwelling unit, DWG, full, haus, home, homes, house, HOUSES, logement, maison, Project, residên, residence, rural, spain, system, unidade de moradia, villa, walls, wohnung, wohnung einheit |

