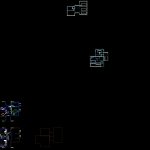ADVERTISEMENT

ADVERTISEMENT
Greenhouse Home DWG Block for AutoCAD
Accommodation with lounge, kitchen, dining room, study, three bedrooms, with bathroom, Valcon
Drawing labels, details, and other text information extracted from the CAD file (Translated from Spanish):
cut a-a ‘, cut b-b’, cut d-d ‘, cut c-c’, detached house quito, arq. ursula freire, ground floor, first floor, ecuador, pichincha, quito, east floor, south floor, west floor, north floor
Raw text data extracted from CAD file:
| Language | Spanish |
| Drawing Type | Block |
| Category | House |
| Additional Screenshots |
 |
| File Type | dwg |
| Materials | Other |
| Measurement Units | Metric |
| Footprint Area | |
| Building Features | |
| Tags | accommodation, apartamento, apartment, appartement, aufenthalt, autocad, bathroom, bedrooms, block, casa, chalet, dining, dwelling unit, DWG, greenhouse, haus, home, house, kitchen, logement, lounge, maison, residên, residence, room, study, unidade de moradia, villa, wohnung, wohnung einheit |
ADVERTISEMENT
