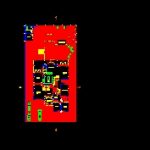ADVERTISEMENT

ADVERTISEMENT
Detached House DWG Block for AutoCAD
Draft detached house
Drawing labels, details, and other text information extracted from the CAD file (Translated from Spanish):
tappan, entrance hall, main room, family room, breakfast area, dining room, before the living room, kitchen, pantry, master bedroom, intimate living room, walk-in closet, sc. rest, ceiling projection, swimming pool, rockery with curtain waterfall, sub-terraneo hydropneumatic tank, bar, playground, picnic area, storage, parking, tables area, solar bath area, hydropneumatic equipment, swimming pool equipment, Creole tile, alfalto mantle, stone or travertine stone, frames and windows in wood, plaster masonry, pearl white textured frieze finish
Raw text data extracted from CAD file:
| Language | Spanish |
| Drawing Type | Block |
| Category | House |
| Additional Screenshots |
 |
| File Type | dwg |
| Materials | Masonry, Wood, Other |
| Measurement Units | Metric |
| Footprint Area | |
| Building Features | Garden / Park, Pool, Parking |
| Tags | apartamento, apartment, appartement, aufenthalt, autocad, block, casa, chalet, detached, draft, dwelling unit, DWG, haus, house, Housing, logement, maison, residên, residence, single family, unidade de moradia, villa, wohnung, wohnung einheit |
ADVERTISEMENT
