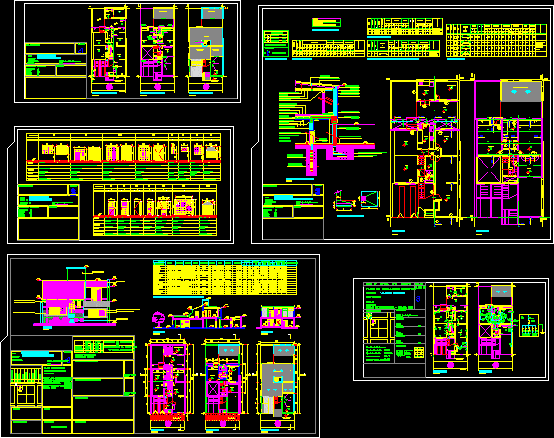
General Plan DWG Plan for AutoCAD
Structural Plan – Shoes-Beams – FULL
Drawing labels, details, and other text information extracted from the CAD file (Translated from Spanish):
plants-cuts-facade, family housing, structural pipe gates, with polycarbonate sheets, structural pipe parasol, technical direction, project, farm, section, circumscription, fraction, fifth, property of :, plane of :, work :, roof plant, date, lm, by administration, construction, calculation, observations, building control, regulatory road, dirt road, ground floor, em, top floor, mesh gap, fences of pipe structure, intervened direction of uses, projected to habilitate, existing already enabled, fos, intervened cadastre direction, superf total cover, function of the classification, balance of surfaces in, unit func., plot, block, plot, superf.proyectada, superf. of the land, superf. free, signature:, dni :, of the council:, facade, difference, projected, signature and seal, single-family dwelling, character of the activity, zoning district, plastering, lime, carpentry of wood-carob tree, color plate, bedroom, office, living room, kitchen, ironing room, laundry room, patio, wardrobe / closet, bathroom, terrace, polycarbonate, cut a – a, b – b, ceramic, tiles, common brick, machimbre, local room – lighting and ventilation, lime, calcareo, roof, premises, walls, designation, revoq., applied to lime, cielorr., contrap., floor, revestim., latex, —, lighting, superf., measures, zocalo , painting, req., ventilation, proy., bronze handles, bronze handle, hard wood, double glass, contrag, frames, leaves, glass, hardwood sliding with postigon corrredizo, for use advice:, cadastral nomenclature, project :, carpinteria worksheet, address:, fittings, hinges type pomelas, npt, quantities, turn, type t hardwood, open hardwood, plate type, open wood, left, postigon to open, hardwood swing, fixed hardwood, sandblasting, aluminum, fixed cloth, aluminum balance, setting out, structure, carp . and detail, constructive details, closed, insulating layer, cement folder, with ceramic bricks, slab of joists, ceiling applied to lime, buñas, concrete slabs on sand mantle, according to calculation, thermal insulation, finishing cornice, plaster with waterproof raincoat, color metal gutter., arm. min. by regl., armad. inf., in both directions, arm. His p. add., charges, arm. His p. adic., reaction, position, diagram, specif., beam plan, level, shape, light, cant., armad. sup., dimension, mcap, sep., sheet of columns, base sheet, load, height, surface, buckling, moment, excent., dimension, stirrups, reinforcement, spreadsheet, concrete, moments, dimensions, reinforcement in y, armor in x, armad. His p. is, in addition to the hangers, in each support, add by cut, cut, belt sheet, detail bases h º a º, sanitary and gas inst, llp, bda, ppa, c.camara., bat, calefon, gas, v.flot., lle, rise tr, llm., cs, cloaca, connection, thermo tank, electrical, drops, c de pluvial, intalacion sanit and gas, ll.p., fg, pluvial desc , free fall, type of power supply :, service classified as :, type of installation:, requested voltage :, total power to supply:, number of circuits, number of outlets, number of manholes, summary, address :, signature :, inlaid , aerial, cp, corner :, street :, location :, address :, installation :, owner :, project :, letter, plan of electrical installation, owner :, destination :, digit, year, folio, you, tp, ts , aa team, total
Raw text data extracted from CAD file:
| Language | Spanish |
| Drawing Type | Plan |
| Category | House |
| Additional Screenshots |
 |
| File Type | dwg |
| Materials | Aluminum, Concrete, Glass, Wood, Other |
| Measurement Units | Metric |
| Footprint Area | |
| Building Features | Deck / Patio |
| Tags | apartamento, apartment, appartement, aufenthalt, autocad, beams, casa, chalet, dwelling unit, DWG, full, general, haus, house, logement, maison, plan, residên, residence, structural, unidade de moradia, villa, wohnung, wohnung einheit, zapata |
