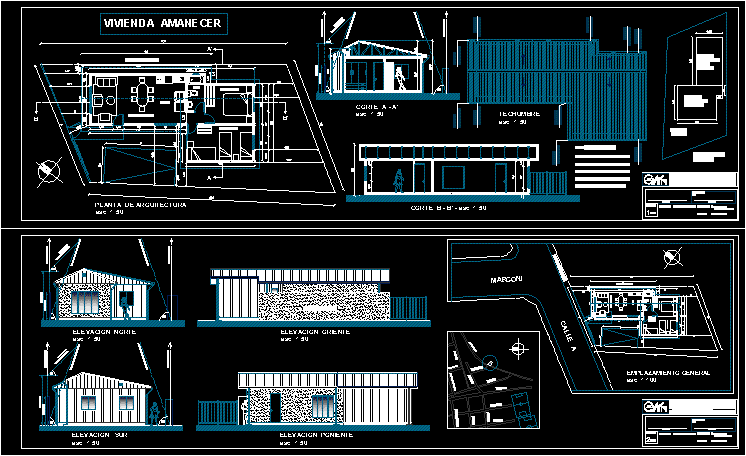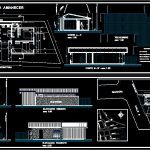ADVERTISEMENT

ADVERTISEMENT
Housing Regularization DWG Block for AutoCAD
Presentation town
Drawing labels, details, and other text information extracted from the CAD file (Translated from Spanish):
living room – dining room, kitchen, bathroom, dawn house, rain water channel, rainwater descent, location: temuco commune, signature, architect: rut:, lamina, axis dezlinde, street a, marconi, closing line, venice , torino, milano, ferrara, reigns, latina, alessandria, cremona
Raw text data extracted from CAD file:
| Language | Spanish |
| Drawing Type | Block |
| Category | House |
| Additional Screenshots |
 |
| File Type | dwg |
| Materials | Other |
| Measurement Units | Metric |
| Footprint Area | |
| Building Features | |
| Tags | apartamento, apartment, appartement, aufenthalt, autocad, block, casa, chalet, dwelling unit, DWG, haus, home, house, Housing, logement, maison, presentation, regularization, residên, residence, social housing, town, unidade de moradia, villa, wohnung, wohnung einheit |
ADVERTISEMENT
