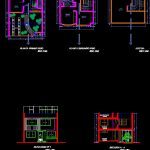
Detached Single Housing DWG Block for AutoCAD
Housing – Three levels – cutting – views
Drawing labels, details, and other text information extracted from the CAD file (Translated from Spanish):
elev., sheet :, arch. rodil gonzales, scale:, date, huanchaco, tablazo, elsa paola montenegro olivera, huachaque details, advisor:, thesis:, map:, location:, professional, architect, recreational center, project:, ii program, titulación, extraordinary, to choose the title, law, year, duc, altum, peru, raised wooden doors machimbrada, section a – a, section b – b, section c – c, ss hh, study, dressing room, room, patio terrace, wooden decking type parsiana, patio – garden, gardener, garden, roof, tarrajeo finish rubbed, wood panels machimbrada duco color of the wall, laundry, kitchen, hall, master bedroom, terrace – patio, dining room, entrance, teatina of translucent vinyl material on metal structure, sliding glass panels tempered glass on metal structure, garden, service, bedroom, patio, passage, roof, bedroom, sh, main, decorative, living, laundry-tendal, study, car- port, kitchen, hall, living room, dining room river, dining room, tendal laundry, roof, hall, entrance, kitchen, section b-b, hall, first floor plant, second floor floor, passageway
Raw text data extracted from CAD file:
| Language | Spanish |
| Drawing Type | Block |
| Category | House |
| Additional Screenshots |
 |
| File Type | dwg |
| Materials | Glass, Wood, Other |
| Measurement Units | Metric |
| Footprint Area | |
| Building Features | Garden / Park, Deck / Patio |
| Tags | apartamento, apartment, appartement, aufenthalt, autocad, block, casa, chalet, cutting, detached, dwelling unit, DWG, haus, home, house, Housing, levels, logement, maison, residên, residence, single, three, unidade de moradia, views, villa, wohnung, wohnung einheit |
