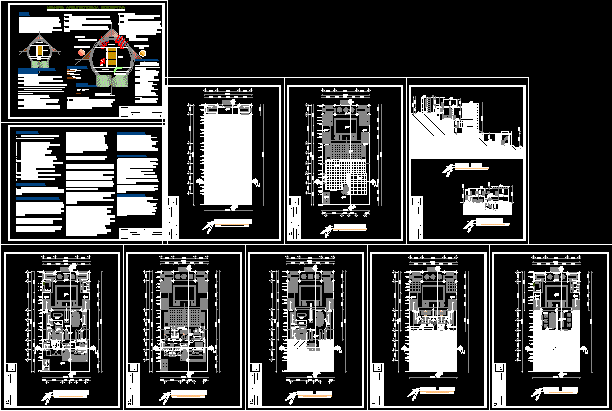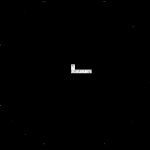
Beach House Project DWG Full Project for AutoCAD
Field with a slope of 15 m, Plants, facades, cuts and memories ..
Drawing labels, details, and other text information extracted from the CAD file (Translated from Spanish):
scale, school July p, windward, ceases, av. main, runoff area, aa.ll., maintenance area, aa.ss., av. oriental, children, playground, blanket, multiples, uses, salon, san mateo -, via, blanket, access, pool, up, adults, children, wet, bar, women, ss.hh., skating area , H.H. hh., dressing room, men, sauna, shower, hall, women, men, props, cellar, arts, cultural, salon, stage, parking, gazebo, poliducto line., multiple uses, court, tennis courts, living -camineria, nearby, old road to San Mateo, San Mateo, land of the sr. second kings, urbanization city of the sun, housing, area for whole, green area, field, jerusalen, packing, pierregrosse, school, pastoral polo-littoral blanket, sand, agrol, the school, income, via san mateo, via circunvalacion, zambrano, rodriguez, hospital, fishing school, red cross, fuels, tanks, university citadel, poliducto, eapam, urbanization, service, customs supervision, umiña tennis, club, up, down, laundry, dining room, bar, room living, reception, garage, kitchen, daily, social bathroom, service, social, guard, pool, barbecue, ss hh, tables area, beach, guest area, dormit., guest, clotheshorse, single of, income, area of games, billiards, decks, karaoke, project :, contains :, catedratico :, lamina :, date :, pupil :, scale :, secular university eloy alfaro de manabi, faculty architecture, janio santos, arq. and. vera b., indicated, emplantazamiento, emplacement, implantacion, family room, dormitory, master, bathroom, master, bedroom, emplantacion, descriptive memory, in the upper floor all the bedrooms are arranged in such a way that none of them will be left without the views that He offers us the land. each bedroom has a bathroom and dressing room. There is a direct relationship between the master bedroom and that of the children since the parents need to be aware of it. the master bedroom has a giant mirror window, since they need privacy, while the other bedrooms have a direct relation to a common view. For the adult playground, drive a place covered by the same volume. The development of the outdoor areas has been located in this way to take advantage of the views of the land from the barbecue, indoor play area and pools, and in this way the way in which the house and the game of volumes that is used in this project. we have tried to zonify the project in such a way that the spaces are fully utilized and not wasted due to the shape of this project., descriptive architectural memory, sidewalk, street, terrain, morning sun, afternoon sun, mild , winds, predominant, light riudos, – prevailing winds:, predominantly of the south-west, – flora :, shrub vegetation, – fauna :, they have an address, – climate :, warm – dry – semi-arid., the zone is characterized by have one,, lizards ,,, – annual average temperature :, – topography :, irregular, – type of soil:, sandy – clayey – rocky, insects and rodents., does not have urban transport lines, in the same way we find variety , hotels of all kinds very close to our land., transport, – commercial, typologies existing in the sector :, – residential, – educational, – special, – public – administrative, – hotel
Raw text data extracted from CAD file:
| Language | Spanish |
| Drawing Type | Full Project |
| Category | House |
| Additional Screenshots |
 |
| File Type | dwg |
| Materials | Other |
| Measurement Units | Metric |
| Footprint Area | |
| Building Features | Garden / Park, Pool, Deck / Patio, Garage, Parking |
| Tags | apartamento, apartment, appartement, aufenthalt, autocad, beach, casa, chalet, cuts, dwelling unit, DWG, facades, field, full, haus, house, logement, maison, plants, Project, residên, residence, slope, unidade de moradia, villa, wohnung, wohnung einheit |
