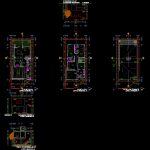ADVERTISEMENT

ADVERTISEMENT
2 Storey, 3 Bedroom House DWG Full Project for AutoCAD
Project room two – story house. PB: living room, dining room, kitchen, 1 / 2 bath, laundry, room service, roofed double garage, High plant: three bedrooms, two bathrooms, living room. Includes the 4 walls, a cross – sectional, one longitudinal and three floors, ground floor, first floor and roof.
Drawing labels, details, and other text information extracted from the CAD file (Translated from Spanish):
x-xx, ground floor, parking space / garage, hall, kitchen, dining room, living room, terrace, garden, hall, service, laundry, bathroom, room, main room, bedroom, dressing room, main lift, rear elevation, left lateral lift, cut longitudinal a – a ‘, longtudinal, longitudinal, transversal, pantry, southwest, northeast, northwest, garden, water tank, upper floor, plant assembly, southeast, direct downpipe
Raw text data extracted from CAD file:
| Language | Spanish |
| Drawing Type | Full Project |
| Category | House |
| Additional Screenshots |
 |
| File Type | dwg |
| Materials | Other |
| Measurement Units | Metric |
| Footprint Area | |
| Building Features | Garden / Park, Garage, Parking |
| Tags | apartamento, apartment, appartement, aufenthalt, autocad, bedroom, casa, chalet, dining, dwelling unit, DWG, full, haus, house, kitchen, living, logement, maison, pb, Project, residên, residence, room, storey, story, unidade de moradia, villa, wohnung, wohnung einheit |
ADVERTISEMENT
